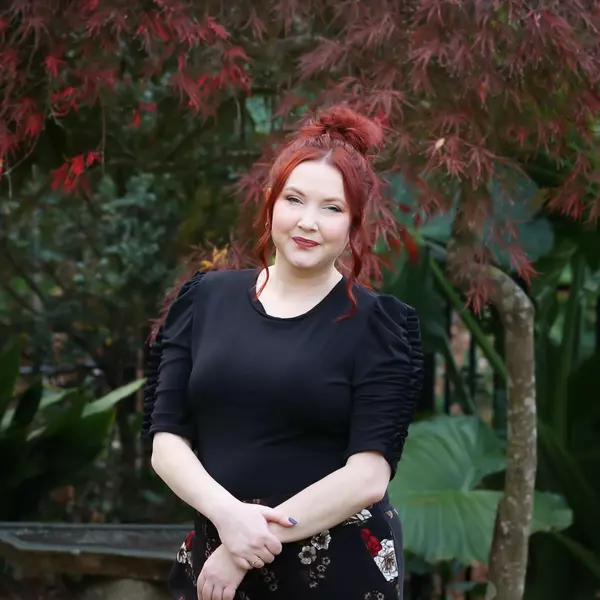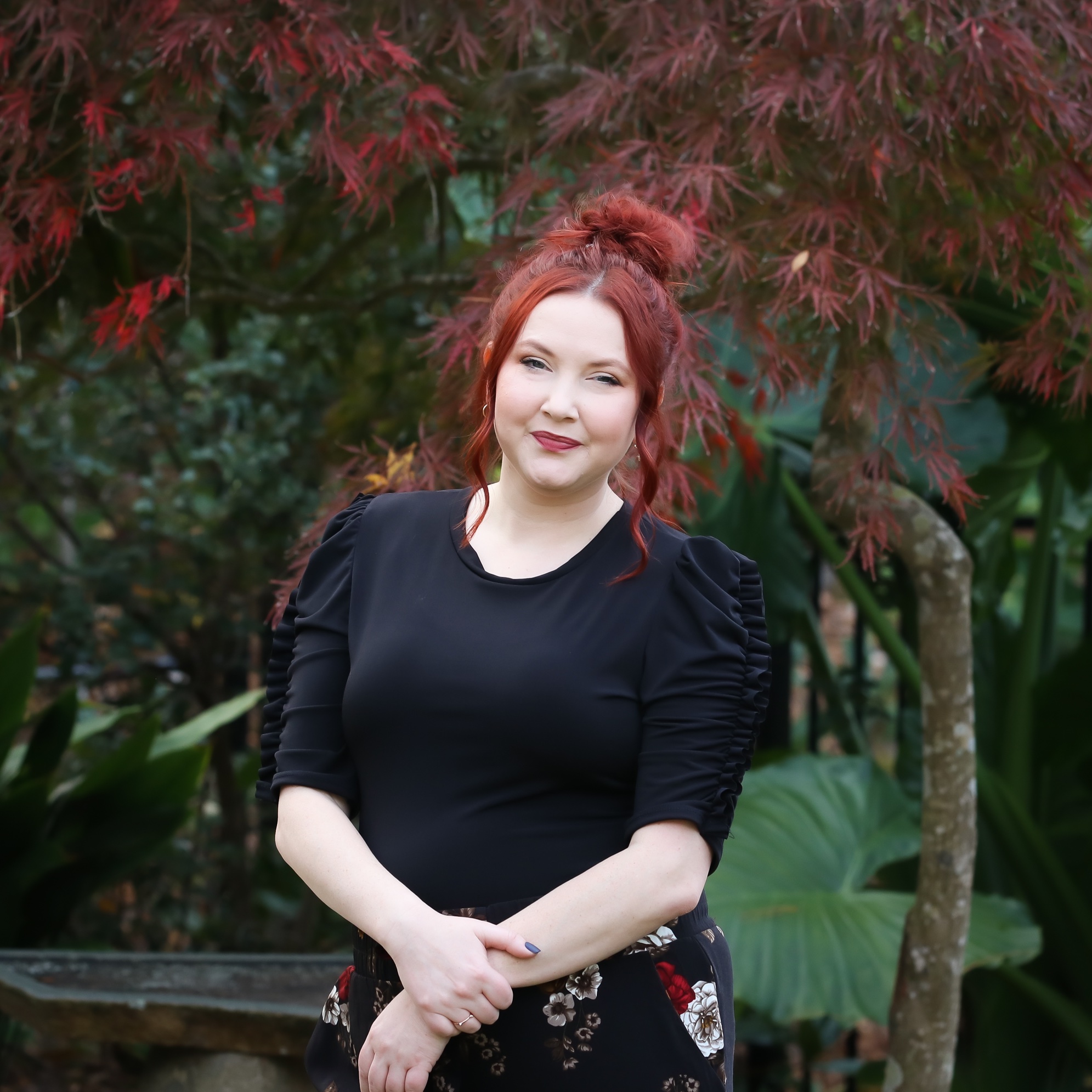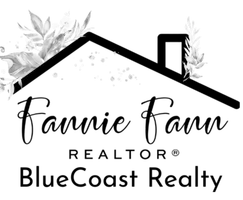
UPDATED:
Key Details
Property Type Single Family Home
Sub Type Single Family Residence
Listing Status Active
Purchase Type For Sale
Square Footage 2,521 sqft
Price per Sqft $218
Subdivision Woodlake
MLS Listing ID 100519611
Style Wood Frame
Bedrooms 4
Full Baths 2
Half Baths 2
HOA Fees $720
HOA Y/N Yes
Year Built 2009
Annual Tax Amount $1,572
Lot Size 9,757 Sqft
Acres 0.22
Lot Dimensions 65x150
Property Sub-Type Single Family Residence
Source Hive MLS
Property Description
Step inside to a grand two-story foyer that opens into an airy, sunlit living space with soaring ceilings and elegant finishes throughout. You'll also find luxury vinyl plank flooring, calming coastal tones, craftsman-style trim, granite countertops, a stunning stone fireplace, and thoughtful touches like a built-in desk and pocket doors.
The smart layout includes 4 generously sized bedrooms plus a large bonus room with its own half bath, perfect for a playroom, office, or guest suite. The master bedroom is privately located on the main floor for added comfort and quiet.
This home isn't just beautiful, it's built for the future. A brand-new 25-year roof was just installed, and the solar power system with a 12-hour backup battery gives you peace of mind and energy independence.
The Woodlake community offers family-friendly amenities, including a pool, playground, and scenic walking trails.
Enjoy this awesome primary residence or use as a spacious family beach retreat for a fraction of the cost of a similar property over the bridge.
Reach out today for details.
Location
State NC
County New Hanover
Community Woodlake
Zoning R-15
Direction S on Carolina Beach Rd. Right onto Glen Arthur Go to end make left and first right onto Hailsham/ Ontario House on left just before community pool
Location Details Mainland
Rooms
Other Rooms Shed(s)
Basement None
Primary Bedroom Level Primary Living Area
Interior
Interior Features Master Downstairs, Walk-in Closet(s), High Ceilings, Solid Surface, Ceiling Fan(s), Walk-in Shower
Heating Active Solar, Electric, Heat Pump, Solar
Cooling Central Air
Flooring LVT/LVP, Carpet, Tile
Appliance Electric Oven, Built-In Microwave, Washer, Refrigerator, Dryer, Dishwasher
Exterior
Exterior Feature None
Parking Features Garage Faces Front, Concrete, On Site
Garage Spaces 2.0
Utilities Available Sewer Connected, Water Connected
Amenities Available Community Pool, Maint - Comm Areas, Management, Playground, Taxes
Waterfront Description None
Roof Type Shingle
Accessibility None
Porch Covered, Patio, Porch
Building
Lot Description See Remarks
Story 2
Entry Level Two
Foundation Slab
Sewer Municipal Sewer
Water Municipal Water
Architectural Style Patio
Structure Type None
New Construction No
Schools
Elementary Schools Anderson
Middle Schools Murray
High Schools Ashley
Others
Tax ID R08100-006-165-000
Acceptable Financing Cash, Conventional, FHA, VA Loan
Listing Terms Cash, Conventional, FHA, VA Loan
Virtual Tour https://my.matterport.com/show/?m=VQ2YCgX4kf9&play=1&brand=0&mls=1&

GET MORE INFORMATION




