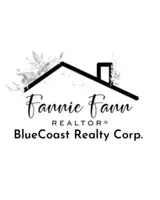Open House
Sat Aug 30, 11:00am - 1:00pm
UPDATED:
Key Details
Property Type Single Family Home
Sub Type Single Family Residence
Listing Status Active
Purchase Type For Sale
Square Footage 2,300 sqft
Price per Sqft $206
Subdivision River Landing
MLS Listing ID 100521164
Style Wood Frame
Bedrooms 3
Full Baths 2
Half Baths 1
HOA Fees $350
HOA Y/N Yes
Year Built 2004
Lot Size 0.560 Acres
Acres 0.56
Lot Dimensions 135x191x135x193
Property Sub-Type Single Family Residence
Source Hive MLS
Property Description
Professional pictures coming soon.
Location
State NC
County Pender
Community River Landing
Zoning RP
Direction 117 N to highway 133, left at Pauls Place, left onto Reynolds Road,left onto Old Swann Point Ave., right on River Landing Road, left on Spring Chase, house is on the left on the corner
Location Details Mainland
Rooms
Primary Bedroom Level Primary Living Area
Interior
Interior Features Master Downstairs, Walk-in Closet(s), Vaulted Ceiling(s), High Ceilings, Entrance Foyer, Ceiling Fan(s), Walk-in Shower
Heating Heat Pump, Electric, Forced Air
Flooring Carpet, Tile, Wood
Fireplaces Type None
Fireplace No
Appliance Electric Oven, Electric Cooktop, Built-In Microwave, Washer, Refrigerator, Humidifier/Dehumidifier, Dryer, Dishwasher
Exterior
Parking Features Concrete
Garage Spaces 2.0
Utilities Available Water Connected
Amenities Available Maint - Comm Areas, Maint - Roads, Ramp
Waterfront Description Boat Ramp,Water Access Comm
Roof Type Shingle
Porch Covered, Porch
Building
Lot Description Corner Lot
Story 2
Entry Level One and One Half
Sewer Septic Tank
Water County Water
New Construction No
Schools
Elementary Schools Cape Fear
Middle Schools Cape Fear
High Schools Heide Trask
Others
Tax ID 3223-81-6740-0000
Acceptable Financing Cash, Conventional, FHA, USDA Loan, VA Loan
Listing Terms Cash, Conventional, FHA, USDA Loan, VA Loan




