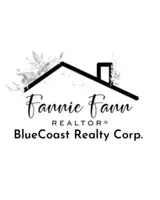UPDATED:
Key Details
Property Type Single Family Home
Sub Type Single Family Residence
Listing Status Active
Purchase Type For Sale
Square Footage 3,400 sqft
Price per Sqft $147
Subdivision Parmer Place
MLS Listing ID 100527364
Style Wood Frame
Bedrooms 4
Full Baths 3
Half Baths 1
HOA Fees $3,600
HOA Y/N Yes
Year Built 2008
Lot Size 6,534 Sqft
Acres 0.15
Lot Dimensions .15
Property Sub-Type Single Family Residence
Source Hive MLS
Property Description
Step through the custom front door and into a welcoming foyer with rich wainscoting that sets the tone for the home. The living room exudes style and comfort, featuring a beautiful gas fireplace and an abundance of windows. The chef's kitchen delights with granite countertops, a spacious island, stainless steel appliances, tile backsplash, built-in wine rack and charming beadboard accents. Enjoy both a formal dining room for special gatherings and a bright breakfast nook that opens to a screened-in porch and brick patio—ideal for year-round relaxation and entertaining.
The first-floor owner's suite is a true retreat and is completed with 2 walk-in closets and a tray ceiling. The owner's suite bathroom features a spa-like feel with custom moldings, a jetted soaking tub, a walk-in tiled shower, a double vanity with granite countertops, and timeless tile flooring. Additional conveniences on the main level include a stylish powder room with designer wallpaper and a laundry room with a deep utility sink. Upstairs, discover two spacious bedrooms with walk-in closets. There is an oversized bonus room with a walk-in closet and built-ins. This room can be used as a 4th bedroom, a home gym, or a media room. The second floor is finished off by an additional climate-controlled space with over 200 square feet not included in the overall heated sqft. This room would be perfect as a craft room, home office or even as storage. Thoughtful upgrades abound throughout this home, including site-finished wide-plank oak flooring, plantation shutters, heavy moldings, tongue-n-groove wood ceilings on both porches, abundant storage, and a two-car garage with built-in shelves. Lawn care is covered in HOA dues.
Don't miss your chance to own this stunning home in one of the area's most exclusive neighborhood!
Location
State NC
County Pitt
Community Parmer Place
Zoning SFR
Direction Evans street to Dunhagan, follow Dunhagan to Parmer Place on the right. Right into Parmer place, immediate right, home will be on your left.
Location Details Mainland
Rooms
Primary Bedroom Level Primary Living Area
Interior
Interior Features Master Downstairs, Walk-in Closet(s), Tray Ceiling(s), High Ceilings, Entrance Foyer, Kitchen Island, Ceiling Fan(s), Pantry, Walk-in Shower
Heating Gas Pack, Electric, Heat Pump, Natural Gas
Cooling Central Air
Flooring Carpet, Tile, Wood
Fireplaces Type Gas Log
Fireplace Yes
Appliance Refrigerator, Range, Dishwasher
Exterior
Parking Features Concrete
Garage Spaces 2.0
Utilities Available Natural Gas Connected, Sewer Connected, Water Connected
Amenities Available Maint - Comm Areas, Maint - Grounds, Maint - Roads
Roof Type Architectural Shingle
Porch Porch, Screened
Building
Story 2
Entry Level Two
Foundation Slab
Sewer Municipal Sewer
Water Municipal Water
New Construction No
Schools
Elementary Schools South Greenville
Middle Schools E.B. Aycock Middle School
High Schools J.H. Rose High School
Others
Tax ID 071568
Acceptable Financing Cash, Conventional, FHA, VA Loan
Listing Terms Cash, Conventional, FHA, VA Loan
Virtual Tour https://www.propertypanorama.com/instaview/ncrmls/100527364




