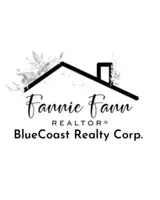UPDATED:
Key Details
Property Type Single Family Home
Sub Type Single Family Residence
Listing Status Active
Purchase Type For Sale
Square Footage 1,479 sqft
Price per Sqft $216
MLS Listing ID 100527532
Style Wood Frame
Bedrooms 4
Full Baths 2
HOA Y/N No
Year Built 1943
Annual Tax Amount $960
Lot Size 0.530 Acres
Acres 0.53
Lot Dimensions 124x117x102x63x19x38x138
Property Sub-Type Single Family Residence
Source Hive MLS
Property Description
Inside, the living space flows seamlessly into the dining and kitchen areas, creating the kind of open concept you'll actually use day-to-day. The kitchen itself is a highlight with white shaker soft-close cabinetry, quartz countertops, stainless steel appliances, and a clean design that makes both cooking and entertaining a pleasure. The square footage of this home has been thoughtfully designed to meet today's standards.
The primary suite is spacious and private, on the opposite side of the home from the secondary bedrooms. It features a large closet and beautiful, tiled shower in the updated bath. Three additional rooms and a second full bathroom provide plenty of flexibility—whether for family, guests, or a dedicated home office. A separate laundry room adds ease to everyday living.
Step outside to the back deck overlooking the wooded edge of the lot, where you'll enjoy a sense of privacy without sacrificing convenience. The attached garage and functional layout make this home as practical as it is beautiful.
Set just 10 minutes from the Coast Guard Base and ECSU, this property offers the best of both worlds—modern updates, a peaceful setting, and quick access to Elizabeth City amenities.
Location
State NC
County Pasquotank
Zoning A-1
Direction From the intersection of Halsted & Hughes Blvd, head south on 344. Turn right onto Peartree, right onto Meadstown, left onto New Road.
Location Details Mainland
Rooms
Basement None
Primary Bedroom Level Primary Living Area
Interior
Interior Features Master Downstairs, Mud Room, Solid Surface, Ceiling Fan(s), Walk-in Shower
Heating Heat Pump, Electric
Cooling Central Air
Flooring LVT/LVP
Fireplaces Type None
Fireplace No
Appliance Electric Oven, Refrigerator, Dishwasher
Exterior
Parking Features Concrete
Garage Spaces 1.5
Utilities Available Water Connected
Roof Type Architectural Shingle,Composition
Porch Deck, Porch
Building
Lot Description Level, Wooded
Story 1
Entry Level One
Sewer Septic Tank
Water County Water
New Construction No
Schools
Elementary Schools Weeksville Elementary
Middle Schools River Road Middle School
High Schools Northeastern High School
Others
Tax ID 8920 242321
Acceptable Financing Cash, Conventional, FHA, USDA Loan, VA Loan
Listing Terms Cash, Conventional, FHA, USDA Loan, VA Loan




