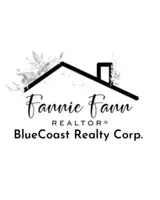UPDATED:
Key Details
Property Type Single Family Home
Sub Type Single Family Residence
Listing Status Active
Purchase Type For Sale
Square Footage 1,793 sqft
Price per Sqft $222
Subdivision Jackson'S Ridge
MLS Listing ID 100527548
Style Wood Frame
Bedrooms 3
Full Baths 2
Half Baths 1
HOA Fees $500
HOA Y/N Yes
Year Built 2017
Annual Tax Amount $1,468
Lot Size 5,009 Sqft
Acres 0.11
Lot Dimensions 50x100
Property Sub-Type Single Family Residence
Source Hive MLS
Property Description
Designed for modern living, the open-concept layout includes a designated office space and a spacious primary suite featuring a tray ceiling, dual vanities, a walk-in shower, and a generous walk-in closet. The entire second floor is finished with LVP flooring, enhancing both style and durability. Out back, complete privacy with no backyard neighbors you will enjoy entertaining or unwinding in the expansive, fully fenced yard with an extended concrete patio, perfect for gatherings or quiet mornings outdoors. More outdoor perks to include irrigation, and a few downspout french drains. Conveniently located near, schools, I-40 and the I-140 corridor, commuting is a breeze while still enjoying the comfort of a private serene location.
Location
State NC
County New Hanover
Community Jackson'S Ridge
Zoning R-10
Direction N College Rd. Turn right on Murrayville Rd. Right on Jackson's Ridge Ct. Left on Aida. Home will be on the right.
Location Details Mainland
Rooms
Basement None
Primary Bedroom Level Non Primary Living Area
Interior
Interior Features Walk-in Closet(s), Tray Ceiling(s), High Ceilings, Solid Surface, Ceiling Fan(s), Pantry, Walk-in Shower
Heating Heat Pump, Electric, Forced Air
Cooling Central Air
Flooring LVT/LVP, Carpet, Tile
Fireplaces Type Gas Log
Fireplace Yes
Appliance Electric Oven, Built-In Microwave, Washer, Refrigerator, Dryer, Disposal, Dishwasher
Exterior
Parking Features Garage Faces Front, Concrete, Garage Door Opener, On Site
Garage Spaces 2.0
Pool None
Utilities Available Cable Available, Sewer Connected, Water Connected
Amenities Available Maint - Comm Areas, Street Lights
Waterfront Description None
Roof Type Shingle
Accessibility None
Porch Open, Patio, Porch
Building
Lot Description Dead End
Story 2
Entry Level Two
Foundation Slab
Sewer Municipal Sewer
Water Municipal Water
New Construction No
Schools
Elementary Schools Murrayville
Middle Schools Trask
High Schools Laney
Others
Tax ID R03507-003-044-000
Acceptable Financing Cash, Conventional, FHA, VA Loan
Listing Terms Cash, Conventional, FHA, VA Loan
Virtual Tour https://ttps://my.matterport.com/show/?m=eui6xN32yEU&mls=1&ts=0




