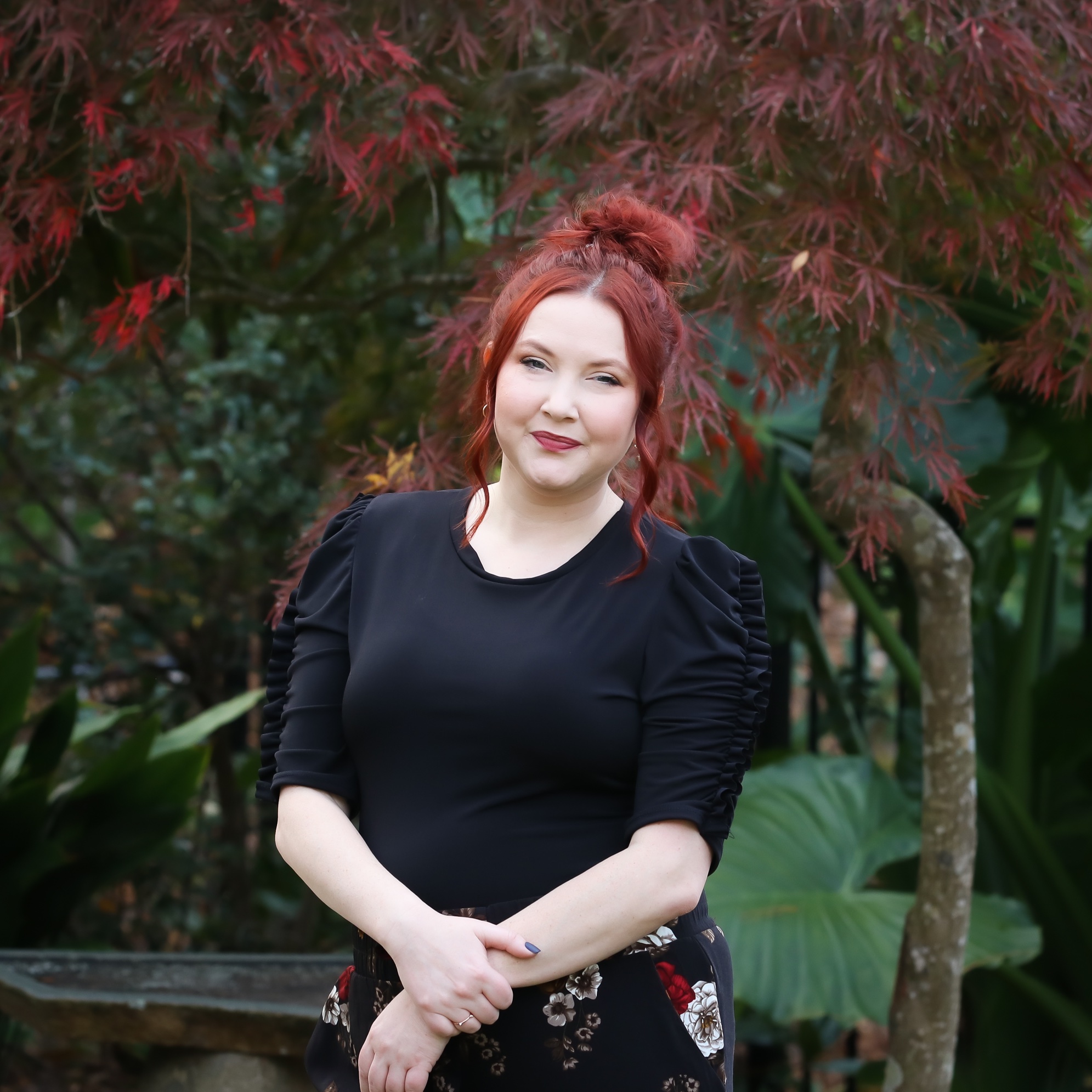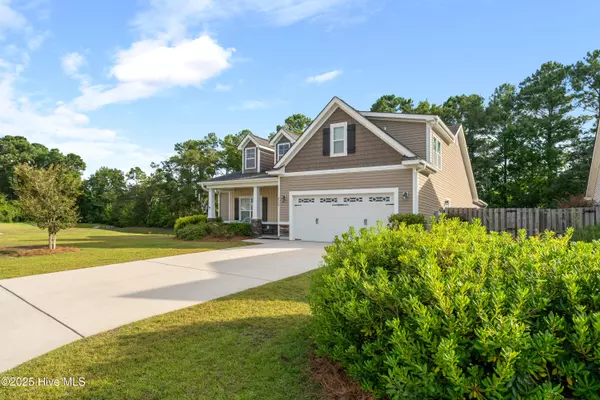
UPDATED:
Key Details
Property Type Single Family Home
Sub Type Single Family Residence
Listing Status Active
Purchase Type For Sale
Square Footage 2,146 sqft
Price per Sqft $260
Subdivision Wendover South
MLS Listing ID 100527735
Style Wood Frame
Bedrooms 4
Full Baths 3
HOA Fees $468
HOA Y/N Yes
Year Built 2015
Annual Tax Amount $1,993
Lot Size 10,585 Sqft
Acres 0.24
Lot Dimensions irregular
Property Sub-Type Single Family Residence
Source Hive MLS
Property Description
The primary suite is conveniently located on the first floor with access to the lovely screened porch, a well-appointed private bath with dual vanity and a walk-in closet complete with custom built-in shelving. Two more good-sized bedrooms share a full bath on the first floor.
The generous laundry room is also conveniently located on the first floor and boasts built-in customized cabinets and LG washer and dryer that convey.
Upstairs, find a huge finished room over the garage with its own full bathroom and a giant walkable attic for all your storage needs.
Other 2025 upgrades include all new smoke and carbon monoxide alarms installed throughout, fireplace cleaned and serviced, freshly painted primary suite, and all air ducts cleaned.
The two-car garage has two sets of shelves that convey, an extension with a fridge, utility sink, under-stair storage closet, and plenty of room for your work bench, bikes, and lawn equipment.
With all this plus an easy drive to area beaches and historic Downtown Wilmington, this move in ready house is a must see!
Location
State NC
County New Hanover
Community Wendover South
Zoning R-15
Direction Start on Market Street heading north (along U.S. 17 Business). Turn right onto Wendover Lane at the intersection near Smithfields. Compass Continue on Wendover Lane and turn right onto Cloverfield Court. Compass Turn left onto Bloomington Lane. Your destination, 232 Bloomington Lane, is in that subdivision—Cul‑de‑sac style, typically on the right.
Location Details Mainland
Rooms
Primary Bedroom Level Primary Living Area
Interior
Interior Features Walk-in Closet(s), Vaulted Ceiling(s), High Ceilings, Kitchen Island, Ceiling Fan(s)
Heating Propane, Electric, Heat Pump
Cooling Central Air
Exterior
Parking Features Garage Faces Front, Concrete, On Site
Garage Spaces 2.0
Utilities Available Sewer Connected, Water Connected
Amenities Available Maint - Comm Areas, Maint - Grounds, Management
Roof Type Architectural Shingle
Porch Covered, Porch, Screened
Building
Story 2
Entry Level Two
Foundation Slab
New Construction No
Schools
Elementary Schools Ogden
Middle Schools Noble
High Schools Laney
Others
Tax ID R04410-001-030-000
Acceptable Financing Cash, Conventional, FHA, VA Loan
Listing Terms Cash, Conventional, FHA, VA Loan

GET MORE INFORMATION




