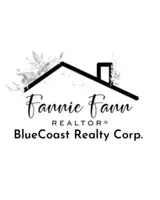UPDATED:
Key Details
Property Type Single Family Home
Sub Type Single Family Residence
Listing Status Active
Purchase Type For Sale
Square Footage 3,340 sqft
Price per Sqft $194
Subdivision Oak Hill Farms
MLS Listing ID 100527803
Style Wood Frame
Bedrooms 4
Full Baths 3
Half Baths 1
HOA Fees $180
HOA Y/N Yes
Year Built 2002
Lot Size 1.000 Acres
Acres 1.0
Lot Dimensions 1 acre
Property Sub-Type Single Family Residence
Source Hive MLS
Property Description
Inside, you'll find a thoughtfully designed floor plan with spacious living areas, a home office, and a downstairs master suite. The kitchen features stainless steel appliances, plenty of counter space, and an attached breakfast nook, making entertaining a breeze. Upstairs, the three bedrooms and bonus room provide comfort and flexibility.
Updates include: saltwater pool, spa, hardscaping, landscaping, new downstairs HVAC (2023), new roof (2025), vinyl fence (2023).
Whether you're lounging poolside, enjoying the quiet cul-de-sac location, or hosting friends in your backyard paradise, this home truly has it all.
Location
State NC
County Pitt
Community Oak Hill Farms
Zoning Residential
Direction From E. Firetower Road: Take the first exit of the roundabout onto Portertown Road. Turn right onto Oak Hill Drive. Home is on the right.
Location Details Mainland
Rooms
Primary Bedroom Level Primary Living Area
Interior
Interior Features Master Downstairs, Walk-in Closet(s), High Ceilings, Entrance Foyer, Solid Surface, Whirlpool, Ceiling Fan(s), Pantry, Walk-in Shower
Heating Gas Pack, Electric, Heat Pump, Natural Gas
Cooling Central Air
Flooring Tile, Wood
Appliance Electric Cooktop, Built-In Microwave, Built-In Electric Oven, Disposal, Dishwasher
Exterior
Parking Features Paved
Garage Spaces 2.0
Pool In Ground
Utilities Available Natural Gas Connected, Water Connected
Amenities Available No Amenities
Roof Type Architectural Shingle
Porch Covered, Deck, Patio, Porch, Screened
Building
Lot Description Cul-De-Sac
Story 2
Entry Level Two
Sewer Septic Tank
Water Municipal Water
New Construction No
Schools
Elementary Schools Wintergreen Primary School
Middle Schools Hope Middle School
High Schools D.H. Conley High School
Others
Tax ID 65359
Acceptable Financing Cash, Conventional, FHA, VA Loan
Listing Terms Cash, Conventional, FHA, VA Loan
Virtual Tour https://www.propertypanorama.com/instaview/ncrmls/100527803




