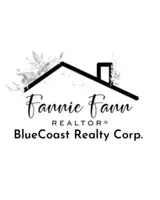UPDATED:
Key Details
Property Type Townhouse
Sub Type Townhouse
Listing Status Active
Purchase Type For Sale
Square Footage 1,267 sqft
Price per Sqft $155
Subdivision Moss Creek Place
MLS Listing ID 100527901
Style Wood Frame
Bedrooms 3
Full Baths 2
HOA Y/N No
Year Built 2000
Lot Size 5,227 Sqft
Acres 0.12
Lot Dimensions 40 x 124 x 41 x 134
Property Sub-Type Townhouse
Source Hive MLS
Property Description
Location
State NC
County Pitt
Community Moss Creek Place
Zoning R6
Direction Headed down Dickinson Ave, you will continue straight until you reach Dansey road and you will make a left, continue for approximately 700 Ft make a left onto Lake road before turning onto Flintridge Drive make a left and you will see 2905 in the cul de sac!
Location Details Mainland
Rooms
Primary Bedroom Level Primary Living Area
Interior
Interior Features Master Downstairs, Ceiling Fan(s)
Heating Electric, Heat Pump
Cooling Central Air
Flooring LVT/LVP
Appliance Washer, Refrigerator, Range, Dryer, Dishwasher
Exterior
Exterior Feature None
Parking Features Concrete
Utilities Available Water Connected
Amenities Available No Amenities
Roof Type Shingle
Porch Patio
Building
Story 1
Entry Level One
Foundation Slab
Sewer Municipal Sewer
Structure Type None
New Construction No
Schools
Elementary Schools Lake Forest Elementary School
Middle Schools C.M. Eppes Middle School
High Schools South Central High School
Others
Tax ID 062186
Acceptable Financing Cash, Conventional, FHA, VA Loan
Listing Terms Cash, Conventional, FHA, VA Loan
Virtual Tour https://www.propertypanorama.com/instaview/ncrmls/100527901




