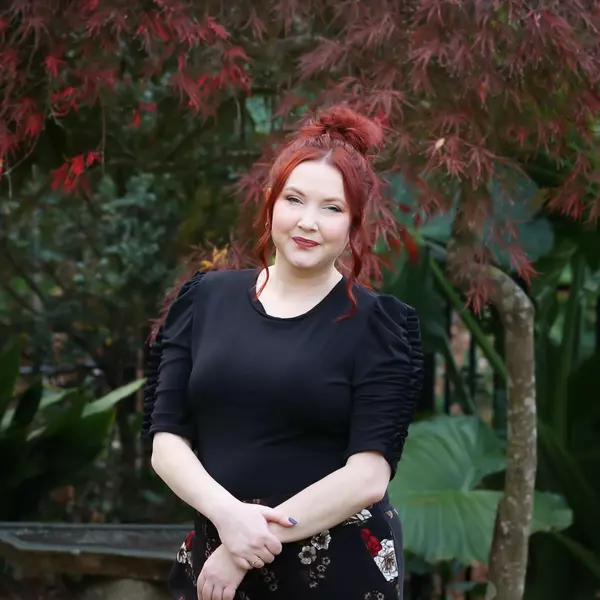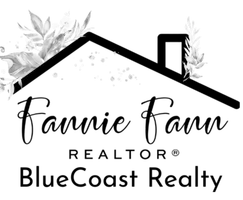
UPDATED:
Key Details
Property Type Single Family Home
Sub Type Single Family Residence
Listing Status Active
Purchase Type For Sale
Square Footage 1,927 sqft
Price per Sqft $154
Subdivision Hunter Hill
MLS Listing ID 100527926
Style Wood Frame
Bedrooms 4
Full Baths 2
Half Baths 1
HOA Fees $396
HOA Y/N Yes
Year Built 2025
Lot Size 6,534 Sqft
Acres 0.15
Lot Dimensions TBD
Property Sub-Type Single Family Residence
Source Hive MLS
Property Description
Welcome to the Aisle, a contemporary, single-family home offering generous space and modern comforts. The Aisle boasts 4 bedrooms, 2.5 bathrooms, 1,927 sq ft. of living space, and a 2-car garage.
Upon entry, you will encounter a convenient powder room and a spacious living area inviting you to the heart of the home. Past the living room you will find a dining room leading out to a patio perfect for entertaining and a well-appointed kitchen. The kitchen is equipped with stainless steel appliances, granite countertops, a walk-in pantry, and a center island with a breakfast bar for more dining options.
Elevating upstairs, discover a primary bedroom, which boasts a walk-in closet, walk-in shower, and dual vanities. Adjacent is a laundry closet, full bathroom, and a secondary bedroom with ample natural lighting, generous closet space, and soft carpet flooring. And on the opposite side of the second floor, you will find 2 more additional bedrooms concluding the Aisle floorplan.
With its thoughtful design, expansive layout, and modern features, the Aisle at Hunter Hill is the perfect place to call home. * Photos are not of actual home or interior features and are representative of floor plan only. *
Location
State NC
County Nash
Community Hunter Hill
Zoning res
Direction From I-40 E take I-440W follow sings for west I-440/East64/Rocky Mount. Use the right 2 lanes to take exit 14 for US-64 E/US264 E toward Rocky Mt/Wilson. Take exit 463 toward Red Oak then turn left onto Old N. Carriage Road & right on Green Hills Rd. The make another right on Hunter Hill Road and the community will be on the right side
Location Details Mainland
Rooms
Primary Bedroom Level Primary Living Area
Interior
Interior Features Walk-in Closet(s), Kitchen Island, Pantry, Walk-in Shower
Heating Heat Pump, Natural Gas
Cooling Central Air
Flooring Carpet, Vinyl
Fireplaces Type None
Fireplace No
Window Features Thermal Windows
Appliance Electric Oven, Built-In Microwave, Disposal, Dishwasher
Exterior
Exterior Feature Shutters - Functional
Parking Features Garage Faces Front, Attached, Concrete, Garage Door Opener
Garage Spaces 2.0
Utilities Available Sewer Available, Water Available
Amenities Available Maint - Comm Areas, Maint - Grounds, Sidewalk, Street Lights, Termite Bond
Roof Type Architectural Shingle
Porch Patio
Building
Story 2
Entry Level One,Two
Foundation Slab
Sewer Municipal Sewer
Water Municipal Water
Architectural Style Patio
Structure Type Shutters - Functional
New Construction Yes
Schools
Elementary Schools Red Oak
Middle Schools Red Oak
High Schools Northern Nash
Others
Tax ID Tbd
Acceptable Financing Cash, Conventional, FHA, USDA Loan, VA Loan
Listing Terms Cash, Conventional, FHA, USDA Loan, VA Loan

GET MORE INFORMATION




