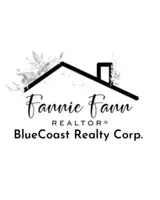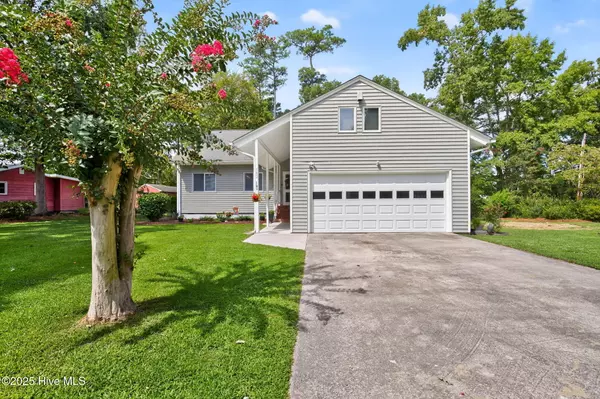UPDATED:
Key Details
Property Type Single Family Home
Sub Type Single Family Residence
Listing Status Active
Purchase Type For Sale
Square Footage 1,563 sqft
Price per Sqft $223
Subdivision Snug Harbor
MLS Listing ID 100527989
Style Wood Frame
Bedrooms 3
Full Baths 3
HOA Fees $312
HOA Y/N Yes
Year Built 1986
Lot Size 0.900 Acres
Acres 0.9
Lot Dimensions 130x286x157x263
Property Sub-Type Single Family Residence
Source Hive MLS
Property Description
Location
State NC
County Perquimans
Community Snug Harbor
Zoning res
Direction Take Hwy 17 too Snug Harbor Rd. Take a right onto Jordan Drive. Then Left onto Dogwood and immediate right onto Sycamore. Its on the Corner of Sycamore and Dogwood.
Location Details Mainland
Rooms
Other Rooms Boat House
Basement None
Primary Bedroom Level Primary Living Area
Interior
Interior Features Walk-in Closet(s), Vaulted Ceiling(s), Ceiling Fan(s), Pantry
Heating Geothermal, Other, Forced Air
Cooling Other
Flooring LVT/LVP, Carpet, Vinyl
Appliance Electric Cooktop, Built-In Microwave, Built-In Electric Oven, Refrigerator, Disposal, Dishwasher
Exterior
Exterior Feature None
Parking Features Detached, Additional Parking
Garage Spaces 2.0
Utilities Available Water Connected
Amenities Available Waterfront Community, Clubhouse, Community Pool, Maint - Grounds, Maint - Roads, Park, Playground, Ramp, Tennis Court(s), Club Membership
Waterfront Description Bulkhead,Canal Front
View Canal, Water
Roof Type Shingle,See Remarks
Porch Deck, Porch, Screened, Wrap Around
Building
Lot Description Corner Lot
Story 3
Entry Level Three Or More
Sewer Septic Tank
Water County Water
Structure Type None
New Construction No
Schools
Elementary Schools Perquimans Central/Hertford Grammar
Middle Schools Perquimans Middle
High Schools Perquimans High
Others
Tax ID 2-D085-H122-Sh
Acceptable Financing Cash, Conventional, FHA, USDA Loan, VA Loan
Listing Terms Cash, Conventional, FHA, USDA Loan, VA Loan




