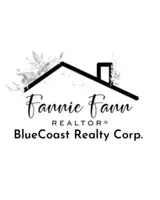UPDATED:
Key Details
Property Type Single Family Home
Sub Type Single Family Residence
Listing Status Active
Purchase Type For Sale
Square Footage 1,778 sqft
Price per Sqft $224
Subdivision Tooley Harbor
MLS Listing ID 100528123
Style Wood Frame
Bedrooms 4
Full Baths 2
HOA Fees $420
HOA Y/N Yes
Year Built 2021
Annual Tax Amount $3,531
Lot Size 0.350 Acres
Acres 0.35
Lot Dimensions TBD
Property Sub-Type Single Family Residence
Source Hive MLS
Property Description
Location
State NC
County Pasquotank
Community Tooley Harbor
Zoning R-15
Direction From River Road, Right onto Sailors Way, Left onto Staysail, left onto Genoa, home is on the right.
Location Details Mainland
Rooms
Basement None
Primary Bedroom Level Non Primary Living Area
Interior
Interior Features Walk-in Closet(s), High Ceilings, Mud Room, Kitchen Island, Ceiling Fan(s), Pantry, Walk-in Shower
Heating Heat Pump, Electric, Forced Air, Zoned
Cooling Zoned
Flooring LVT/LVP, Carpet
Fireplaces Type None
Fireplace No
Window Features Thermal Windows
Appliance Electric Oven, Built-In Microwave, Refrigerator, Dishwasher
Exterior
Parking Features Garage Faces Front, Additional Parking, Concrete, Garage Door Opener
Garage Spaces 2.0
Pool None
Utilities Available Natural Gas Available, Sewer Connected, Underground Utilities, Water Connected
Amenities Available Maint - Comm Areas, Maint - Roads, Ramp, Security, Sidewalk, Street Lights
Waterfront Description Water Access Comm
Roof Type Architectural Shingle,Composition
Porch Covered, Patio, Porch
Building
Story 1
Entry Level One and One Half
Foundation Brick/Mortar, Block, Raised, Slab
Sewer Municipal Sewer
Water Municipal Water
New Construction No
Schools
Elementary Schools J.C. Sawyer Elementary
Middle Schools River Road Middle School
High Schools Northeastern High School
Others
Tax ID 892304456358
Acceptable Financing Construction to Perm, Cash, Conventional, FHA, USDA Loan, VA Loan
Listing Terms Construction to Perm, Cash, Conventional, FHA, USDA Loan, VA Loan




