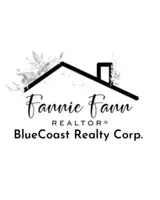UPDATED:
Key Details
Property Type Single Family Home
Sub Type Single Family Residence
Listing Status Active
Purchase Type For Sale
Square Footage 1,721 sqft
Price per Sqft $255
Subdivision Boiling Spring Lakes
MLS Listing ID 100528661
Style Wood Frame
Bedrooms 3
Full Baths 2
HOA Y/N No
Year Built 2022
Annual Tax Amount $2,403
Lot Size 0.414 Acres
Acres 0.41
Lot Dimensions 90x200
Property Sub-Type Single Family Residence
Source Hive MLS
Property Description
Located on the 13th hole of the Lakes Country Club, this like-new custom build offers an open layout made for both everyday living and entertaining. The great room with its cozy gas fireplace flows seamlessly into the spacious kitchen, complete with abundant cabinetry, a walk-in pantry with barn door, and a center island. The dining area opens to a covered back porch, creating an easy transition between indoor and outdoor living.
The primary suite is a retreat of its own, with room for a sitting area, dual vanities, a walk-in tiled shower, and a generous closet. Two additional bedrooms, an office, dual-sink guest bath, and laundry room complete the main floor.
Upstairs, you'll find 343 sq. ft. of unfinished space—ready to become whatever you need next: a bonus room, guest suite, gym, or office.
Outside, enjoy a welcoming front porch with ceiling fans and sunshades, a two-car garage, and a large metal shed with concrete floor, perfect for storing kayaks, tools, or beach gear.
Set in the active Boiling Spring Lakes community, you'll have access to golf, boating, fishing, trails, and more—all while being just minutes from Southport, Oak Island, and the Cape Fear River.
Doesn't this sound like the lifestyle you've been waiting for?
Location
State NC
County Brunswick
Community Boiling Spring Lakes
Zoning Bs-R-1
Direction From Hwy 87 (George II Hwy) to Fifty Lakes Dr to Eden Dr to Trevino Rd Palmer Dr to Nicklaus Dr, house will be on the right.
Location Details Mainland
Rooms
Other Rooms Shed(s)
Basement None
Primary Bedroom Level Primary Living Area
Interior
Interior Features Master Downstairs, Walk-in Closet(s), High Ceilings, Kitchen Island, Ceiling Fan(s), Pantry, Walk-in Shower
Heating Electric, Heat Pump
Cooling Central Air
Flooring LVT/LVP
Fireplaces Type Gas Log
Fireplace Yes
Appliance Electric Oven, Built-In Microwave, Dishwasher
Exterior
Exterior Feature None
Parking Features Garage Faces Front, Off Street, Paved
Garage Spaces 2.0
Utilities Available Water Available
Amenities Available See Remarks
View Golf Course
Roof Type Shingle
Porch Covered, Porch
Building
Lot Description On Golf Course
Story 1
Entry Level One
Sewer Septic Tank
Water Municipal Water
Structure Type None
New Construction No
Schools
Elementary Schools Bolivia
Middle Schools South Brunswick
High Schools South Brunswick
Others
Tax ID 157gf161
Acceptable Financing Cash, Conventional, FHA, USDA Loan, VA Loan
Listing Terms Cash, Conventional, FHA, USDA Loan, VA Loan
Virtual Tour https://www.zillow.com/view-imx/9d1aa8bc-626f-4441-90fa-ca3cea8b5503?setAttribution=mls&wl=true&initialViewType=pano&utm_source=dashboard




