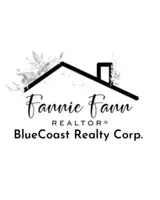UPDATED:
Key Details
Property Type Single Family Home
Sub Type Single Family Residence
Listing Status Active
Purchase Type For Sale
Square Footage 2,910 sqft
Price per Sqft $195
Subdivision Marathon Farms
MLS Listing ID 100529190
Style Wood Frame
Bedrooms 4
Full Baths 2
Half Baths 1
HOA Y/N No
Year Built 1999
Annual Tax Amount $2,101
Lot Size 0.750 Acres
Acres 0.75
Lot Dimensions 41'x200'x269'x317'
Property Sub-Type Single Family Residence
Source Hive MLS
Property Description
Inside you will find gorgeous Hickory hardwood floors throughout, bright living spaces, upstairs reading nook, and a remodeled kitchen (2022) with granite, stainless appliances including dual dishwashers, custom hickory cabinets, under cabinet lighting, walk-in pantry with custom built in shelving, and a hand-made end grain butcher block island. In the main floor master suite, you will find a zero-entry walk-in shower with custom tile floor and surround.
Some of the other features include a whole house auto- generator that can sustain the home for 10-14 days, water softener on well in the walk in well house, reverse osmosis system in the kitchen, 500 Gallon Propane tank, Tankless hot water heater, brand new gravel driveway, hot and cold outdoor spigots, and a large fenced in backyard and landscape designed for year-round interest including unique plants and trees throughout the property.
Just 15 minutes to downtown Wilmington, UNCW, and ILM Airport. No HOA! Such a unique property where you can find peace and still be close to everything! Book your showing today!
Location
State NC
County New Hanover
Community Marathon Farms
Zoning RA
Direction From Wilmington take Castle Hayne Road towards Castle Hayne. Turn Left on Marathon Rd. Left on Bavarian. Home is on the right near the end of cul-de-sac.
Location Details Mainland
Rooms
Other Rooms Workshop
Primary Bedroom Level Primary Living Area
Interior
Interior Features Master Downstairs, Walk-in Closet(s), Solid Surface, Whole-Home Generator, Bookcases, Kitchen Island, Ceiling Fan(s), Hot Tub, Pantry, Walk-in Shower
Heating Heat Pump, Baseboard, Electric, Forced Air
Cooling Central Air, Wall/Window Unit(s)
Flooring Tile, Wood
Fireplaces Type None
Fireplace No
Window Features Thermal Windows
Appliance Gas Oven, Built-In Microwave, Water Softener, Washer, Refrigerator, Ice Maker, Dryer, Disposal, Dishwasher
Exterior
Exterior Feature Outdoor Shower
Parking Features Workshop in Garage, Garage Faces Front, Detached, Gravel, Garage Door Opener, Off Street
Garage Spaces 4.0
Pool Above Ground
Utilities Available Cable Available
Roof Type Composition
Accessibility Accessible Full Bath
Porch Covered, Deck, Porch
Building
Lot Description Cul-De-Sac
Story 2
Entry Level Two
Foundation Brick/Mortar
Sewer Septic Tank
Water Well
Structure Type Outdoor Shower
New Construction No
Schools
Elementary Schools Castle Hayne
Middle Schools Holly Shelter
High Schools Laney
Others
Tax ID R01700003004004
Acceptable Financing Cash, Conventional, FHA, VA Loan
Listing Terms Cash, Conventional, FHA, VA Loan
Virtual Tour https://www.zillow.com/view-imx/1aae538e-625e-4778-8918-1fa8a8b4a9dc?setAttribution=mls&wl=true&initialViewType=pano&utm_source=dashboard




