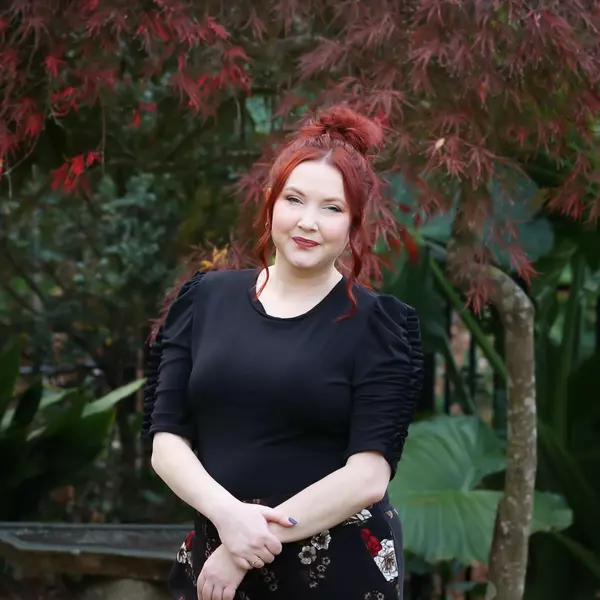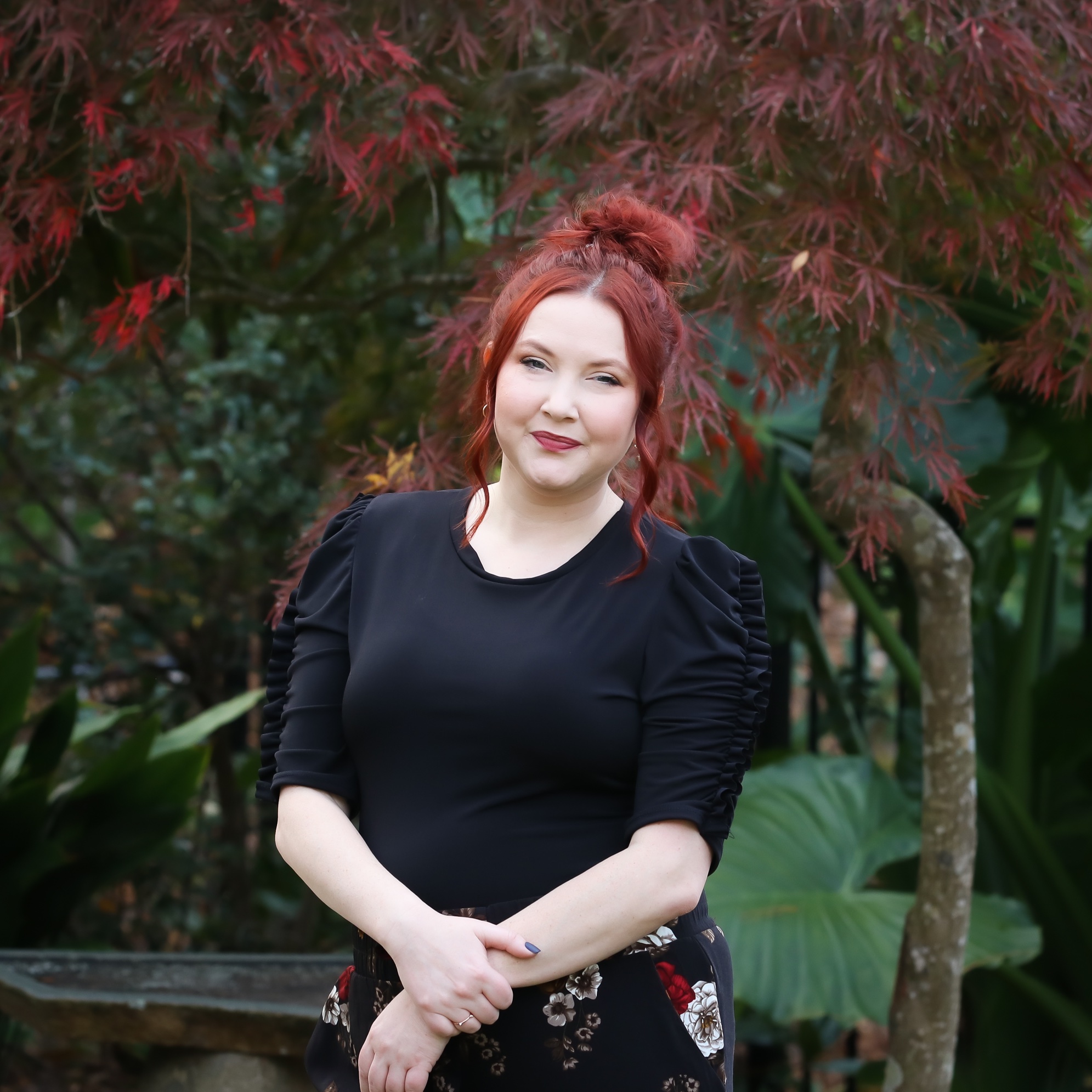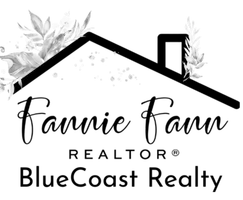
UPDATED:
Key Details
Property Type Single Family Home
Sub Type Single Family Residence
Listing Status Active
Purchase Type For Sale
Square Footage 3,938 sqft
Price per Sqft $266
Subdivision Autumn Lakes
MLS Listing ID 100530560
Style Wood Frame
Bedrooms 4
Full Baths 4
HOA Fees $925
HOA Y/N Yes
Year Built 2018
Annual Tax Amount $5,341
Lot Size 1.480 Acres
Acres 1.48
Lot Dimensions level 1.48 -lot goes beyond fencing
Property Sub-Type Single Family Residence
Source Hive MLS
Property Description
The owner's wing is a serene retreat, offering a spacious bedroom with sitting area and a spa-inspired bath that checks every box on your wishlist. Triple sized shower, free standing soaking tub and walk in closet to impress ! The gourmet kitchen is open to the living room, features abundant cabinetry, a breakfast nook, and seamless flow for gathering and conversation. There is a wall of cabinetry for storing and counter space for prepping. A main-level guest suite with full bath provides convenience and privacy down its own seperate hallway. . The thoughtfully placed laundry room and drop zone keep life organized and tucked away.
Upstairs, a 3rd bedroom the lake, while the step-down media room over the garage is perfect for movie nights with high ceiling and a pulldown screen for the family to gather. The next bedroom, #4 , include generous walk-in closets . There is another large room , with closet , currently used as a bedroom. There are two baths on this hallway for everyone to get ready at the same time. One offers a dual sink set up. As you cross the lovely catwalk that overlooks below, you enter an expansive rec room currently used as a gym and home office—truly a space to suit every lifestyle.
Outdoor living shines as well with a rocking chair front porch over looking the large lake and in the back a covered porch, grilling patio, and sunset views over a sprawling backyard (lot extends well beyond the fenced area).
Location
State NC
County Pitt
Community Autumn Lakes
Zoning R40
Direction Mobleys Bridge to main entrance, left around lake - on left , sign in yard
Location Details Mainland
Rooms
Primary Bedroom Level Primary Living Area
Interior
Interior Features Master Downstairs, Walk-in Closet(s), High Ceilings, Entrance Foyer, Mud Room, Kitchen Island, Ceiling Fan(s), Pantry, Walk-in Shower
Heating Gas Pack, Heat Pump, Fireplace(s), Electric, Natural Gas
Cooling Central Air
Flooring Tile, Wood
Window Features Thermal Windows
Appliance Gas Cooktop, Built-In Microwave, Refrigerator, Dishwasher
Exterior
Parking Features Garage Faces Side, Concrete, Garage Door Opener
Garage Spaces 2.0
Utilities Available Natural Gas Connected, Water Connected
Amenities Available Maint - Comm Areas, Sidewalk
Waterfront Description None
View Lake
Roof Type Architectural Shingle
Porch Covered, Patio, Porch
Building
Lot Description Level
Story 2
Entry Level Two
Foundation Raised, Slab
Sewer Septic Tank
Water Community Water
New Construction No
Schools
Elementary Schools G.R. Whitfield School K-8
Middle Schools G. R. Whitfield School K-8
High Schools D.H. Conley High School
Others
Tax ID 077285
Acceptable Financing Cash, Conventional, VA Loan
Listing Terms Cash, Conventional, VA Loan
Virtual Tour https://unbranded.visithome.ai/N7RGFV9SUwoBjBxqmTmAso?mu=ft

GET MORE INFORMATION




