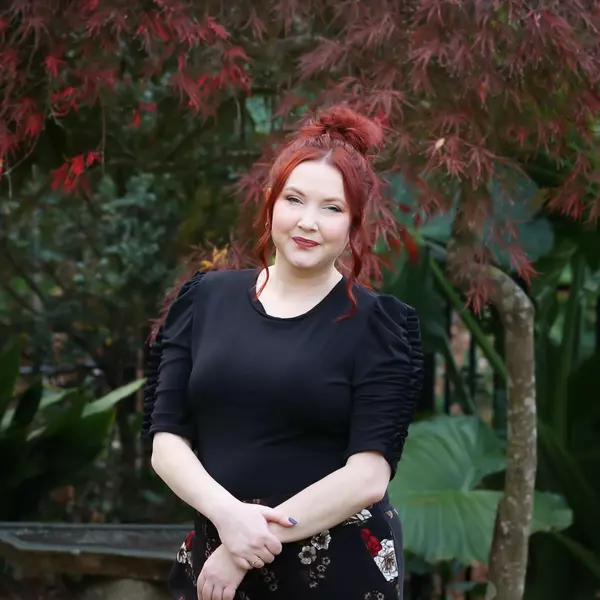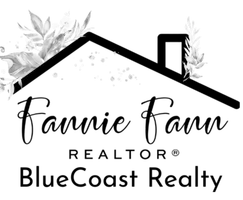
UPDATED:
Key Details
Property Type Single Family Home
Sub Type Single Family Residence
Listing Status Active
Purchase Type For Sale
Square Footage 1,251 sqft
Price per Sqft $194
Subdivision Meadowbrook
MLS Listing ID 100530938
Style Wood Frame
Bedrooms 3
Full Baths 2
HOA Y/N No
Year Built 2025
Lot Size 10,890 Sqft
Acres 0.25
Lot Dimensions 81 X 139 X 71 X 131
Property Sub-Type Single Family Residence
Source Hive MLS
Property Description
Location
State NC
County Pitt
Community Meadowbrook
Zoning Residential
Direction Take NC 11 South from Greenville, keep left toward Grifton, make a left onto Queen Street (Hwy 118) , make a left onto Church Street, make a right onto Pope Street and the subdivision is down on the right.
Location Details Mainland
Rooms
Basement None
Primary Bedroom Level Primary Living Area
Interior
Interior Features Master Downstairs, Vaulted Ceiling(s), Kitchen Island, Ceiling Fan(s), Pantry
Heating Heat Pump, Electric, Zoned
Cooling Central Air, Zoned
Flooring LVT/LVP, Carpet
Fireplaces Type None
Fireplace No
Window Features Thermal Windows
Appliance Built-In Microwave, Range, Disposal, Dishwasher
Exterior
Parking Features Attached, Concrete, Paved
Pool None
Utilities Available Sewer Connected, Water Connected
Waterfront Description None
Roof Type Architectural Shingle
Accessibility None
Porch Patio, Porch
Building
Lot Description Interior Lot
Story 1
Entry Level One
Foundation Slab
Sewer Municipal Sewer
Water Municipal Water
New Construction Yes
Schools
Elementary Schools Grifton School K-8
Middle Schools Grifton School K-8
High Schools Ayden-Grifton High School
Others
Tax ID 091111
Acceptable Financing Cash, Conventional, FHA, USDA Loan, VA Loan
Listing Terms Cash, Conventional, FHA, USDA Loan, VA Loan

GET MORE INFORMATION



