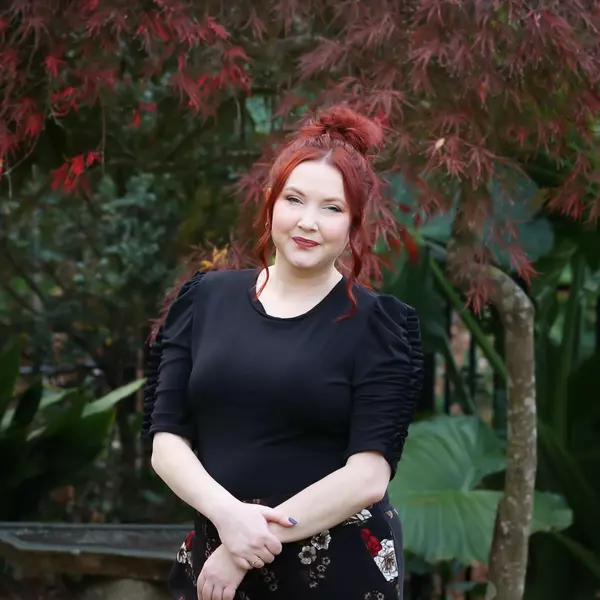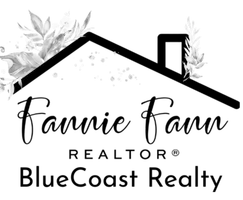
UPDATED:
Key Details
Property Type Single Family Home
Sub Type Single Family Residence
Listing Status Active
Purchase Type For Sale
Square Footage 1,300 sqft
Price per Sqft $206
Subdivision Boardwalk Place
MLS Listing ID 100530981
Style Wood Frame
Bedrooms 3
Full Baths 2
HOA Y/N No
Year Built 2009
Annual Tax Amount $2,706
Lot Size 0.320 Acres
Acres 0.32
Lot Dimensions 41x168x122x229
Property Sub-Type Single Family Residence
Source Hive MLS
Property Description
Step inside to discover a smart split-bedroom floorplan featuring approximately 1,300 sq ft of comfortable living space.
Recent fresh paint gives the home a bright, move-in-ready appeal.
The heart of the home includes a welcoming living area that flows into the kitchen and dining space — ideal for everyday living and entertaining alike. Outdoors, you'll find a covered front porch, an expansive deck, and a huge above-ground pool (super low maintenance, mineral cell pool) — perfect for backyard barbecues, summer fun, or relaxing after a long day.
Additional highlights:
All kitchen appliances and the shed convey with the home.
No HOA — giving you the freedom and flexibility of home-ownership without extra restrictions.
The home sits in the well-loved town of Benson, NC — known for its friendly community and easy access to major routes for commuting or day trips.
This home blends practical modern comfort with a backyard setup that's built for fun. Whether you're seeking your next chapter, downsizing, or looking for a stylish first home, 14 Atlantic Ave offers both space and ease of living. Ready to move in and enjoy — schedule your showing today!
Location
State NC
County Johnston
Community Boardwalk Place
Zoning RES
Direction 50 S to left on Lincoln St, left on Boardwalk Ave, right on Atlantic Ace. House on right.
Location Details Mainland
Rooms
Other Rooms Shed(s)
Primary Bedroom Level Primary Living Area
Interior
Interior Features Ceiling Fan(s), Pantry
Heating Electric, Heat Pump
Cooling Central Air
Flooring Vinyl
Fireplaces Type None
Fireplace No
Exterior
Parking Features Concrete
Utilities Available Cable Available, Sewer Connected, Water Connected
Roof Type Shingle
Porch Covered, Deck
Building
Story 1
Entry Level One
Sewer Public Sewer
Water Public
New Construction No
Schools
Elementary Schools Benson
Middle Schools Benson
High Schools South Johnston
Others
Tax ID 01e09032w
Acceptable Financing Cash, Conventional, FHA, USDA Loan, VA Loan
Listing Terms Cash, Conventional, FHA, USDA Loan, VA Loan
Virtual Tour https://unbranded.visithome.ai/NQFQ557PrGYs8JJ4cbBSmZ?mu=ft

GET MORE INFORMATION




