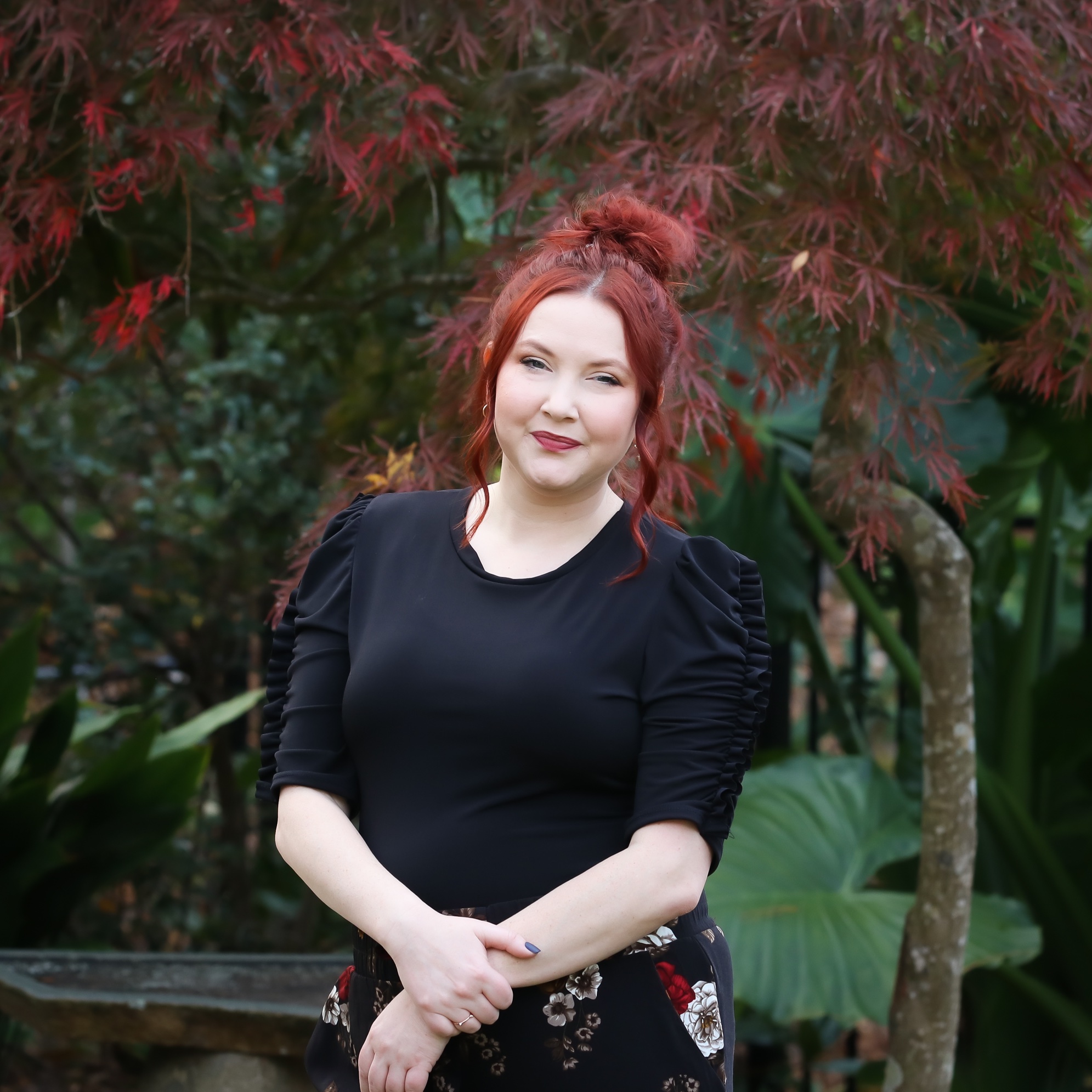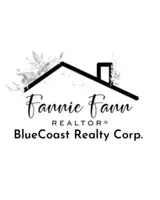
UPDATED:
Key Details
Property Type Single Family Home
Sub Type Single Family Residence
Listing Status Active
Purchase Type For Sale
Square Footage 2,343 sqft
Price per Sqft $170
Subdivision Stockbridge At Tanglewood
MLS Listing ID 100531046
Style Wood Frame
Bedrooms 4
Full Baths 3
HOA Fees $1,020
HOA Y/N Yes
Year Built 2023
Annual Tax Amount $3,411
Lot Size 8,712 Sqft
Acres 0.2
Lot Dimensions 41x101x112x64x128
Property Sub-Type Single Family Residence
Source Hive MLS
Property Description
Location
State NC
County Pasquotank
Community Stockbridge At Tanglewood
Zoning R-10
Direction Halstead Blvd. to Regent St. right on London Street.
Location Details Mainland
Rooms
Basement None
Primary Bedroom Level Non Primary Living Area
Interior
Interior Features Master Downstairs, Walk-in Closet(s), Kitchen Island, Ceiling Fan(s), Pantry, Walk-in Shower
Heating Heat Pump, Natural Gas
Cooling Central Air, Attic Fan
Flooring LVT/LVP, Carpet
Fireplaces Type None
Fireplace No
Appliance Gas Cooktop, Built-In Microwave, Double Oven, Disposal, Dishwasher
Exterior
Parking Features Garage Faces Front, On Street, Concrete, Garage Door Opener, Off Street
Garage Spaces 2.0
Pool None
Utilities Available Natural Gas Available, Water Available
Amenities Available Clubhouse, Playground
Waterfront Description None
Roof Type Architectural Shingle
Accessibility None
Porch Covered, Patio
Building
Lot Description Corner Lot
Story 2
Entry Level Two
Foundation Slab
Sewer Public Sewer
Water Public
Architectural Style Patio
New Construction No
Schools
Elementary Schools Central Elementary
Middle Schools Elizabeth City Middle School
High Schools Elizabeth City Pasquotank Early College
Others
Tax ID 8903 043784
Acceptable Financing Cash, Conventional, FHA, VA Loan
Listing Terms Cash, Conventional, FHA, VA Loan

GET MORE INFORMATION




