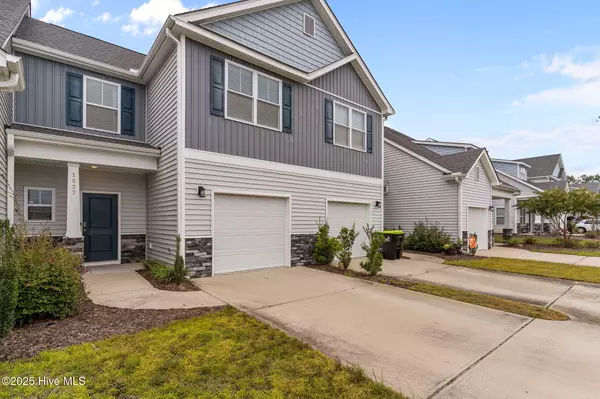
UPDATED:
Key Details
Property Type Townhouse
Sub Type Townhouse
Listing Status Active
Purchase Type For Sale
Square Footage 1,612 sqft
Price per Sqft $185
Subdivision The Landing At Lewis Creek Estates
MLS Listing ID 100531199
Style Townhouse,Wood Frame
Bedrooms 3
Full Baths 2
Half Baths 1
HOA Fees $2,400
HOA Y/N Yes
Year Built 2020
Annual Tax Amount $1,166
Lot Size 1,612 Sqft
Acres 0.04
Lot Dimensions 55 x 24
Property Sub-Type Townhouse
Source Hive MLS
Property Description
Location
State NC
County New Hanover
Community The Landing At Lewis Creek Estates
Zoning R-15
Direction North on College Road toward I-40, take exit 420-A toward Gordon Road, at the stop sign take a right onto Gordon Road, about a quarter of a mile take a right onto Lewis Landing Ave, then a right onto Runaway Bay Lane, then a left onto Grey Cliff Run and the townhome will be on the right.
Location Details Mainland
Rooms
Basement None
Primary Bedroom Level Non Primary Living Area
Interior
Interior Features Ceiling Fan(s)
Heating Heat Pump, Electric, Forced Air
Flooring LVT/LVP, Carpet
Fireplaces Type None
Fireplace No
Appliance Built-In Microwave, Washer, Refrigerator, Range, Dryer, Disposal, Dishwasher
Exterior
Exterior Feature None
Parking Features Concrete, Paved
Garage Spaces 1.0
Pool None
Utilities Available Cable Available, Sewer Connected, Water Connected
Amenities Available Maint - Comm Areas, Maint - Grounds, Maint - Roads, Maintenance Structure, Management, Master Insure
Waterfront Description None
Roof Type Architectural Shingle
Accessibility None
Porch Patio
Building
Story 2
Entry Level Interior,Two
Foundation Slab
Sewer Municipal Sewer
Water Municipal Water
Structure Type None
New Construction No
Schools
Elementary Schools Blair
Middle Schools Trask
High Schools New Hanover
Others
Tax ID R04300-008-095-000
Acceptable Financing Cash, Conventional, FHA, VA Loan
Listing Terms Cash, Conventional, FHA, VA Loan

GET MORE INFORMATION




