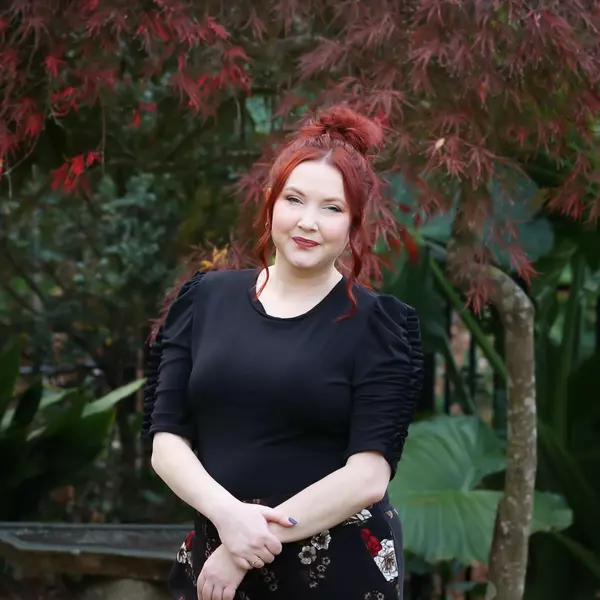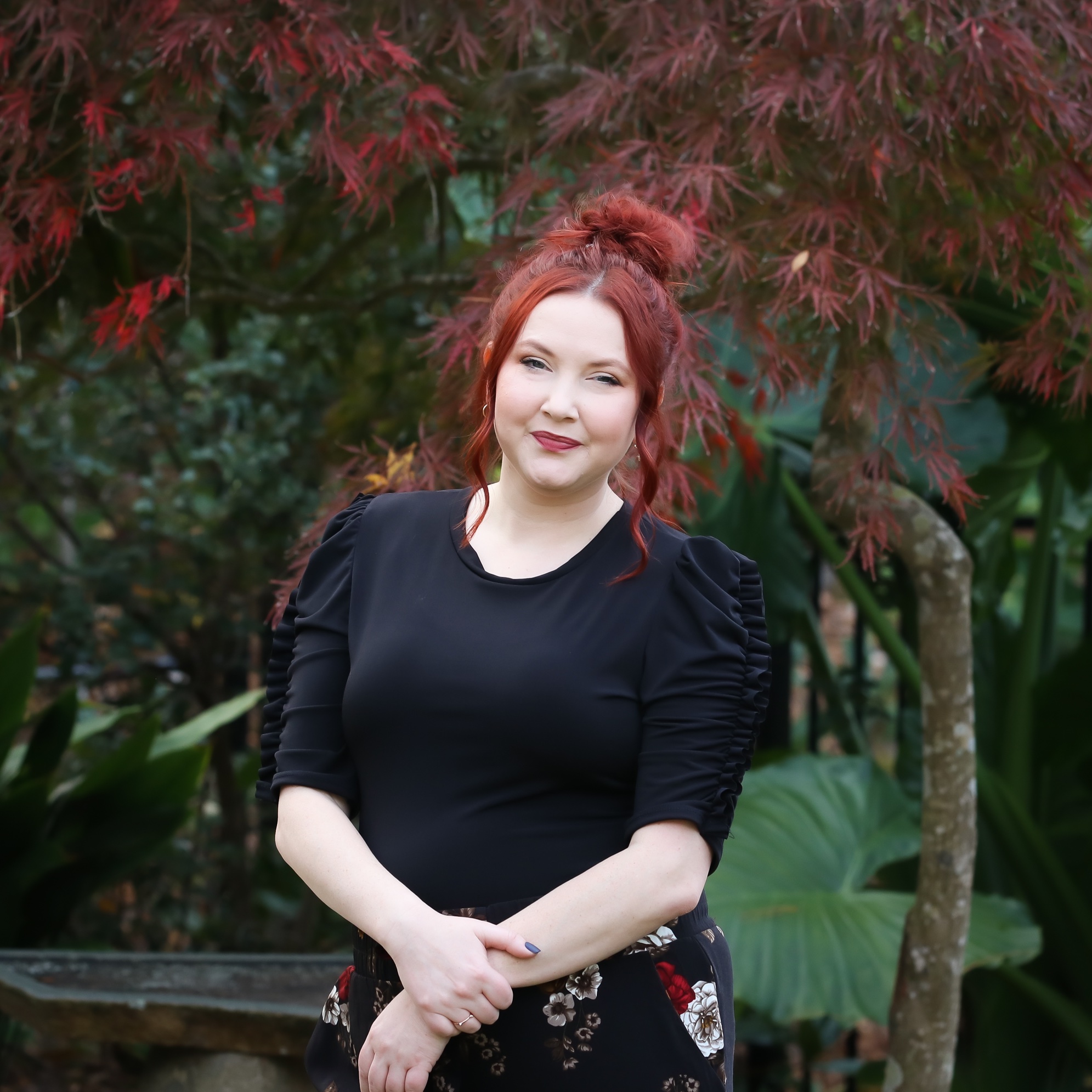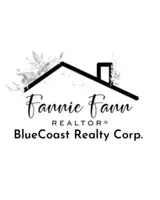
UPDATED:
Key Details
Property Type Single Family Home
Sub Type Single Family Residence
Listing Status Active
Purchase Type For Sale
Square Footage 1,804 sqft
Price per Sqft $181
Subdivision Wantland'S Ferry @ Towne Pointe
MLS Listing ID 100531425
Style Wood Frame
Bedrooms 4
Full Baths 2
HOA Fees $375
HOA Y/N Yes
Year Built 2023
Annual Tax Amount $1,653
Lot Size 0.560 Acres
Acres 0.56
Lot Dimensions Irr
Property Sub-Type Single Family Residence
Source Hive MLS
Property Description
Welcome to this stunning 4-bedroom, 2-bath home that perfectly blends comfort, style, and functionality. Featuring an open floor plan, this home is designed for both everyday living and entertaining.
Step into the chef-inspired kitchen, complete with stainless steel appliances, a huge center island, and plenty of counter space for cooking and gathering. The seamless flow into the living and dining areas makes hosting effortless.
Enjoy the convenience of smart-home features that bring efficiency and ease to your daily routine, along with an energy-efficient design to help save on utility costs. The covered back porch offers a perfect place to relax and take in the view of your spacious yard.
Additional highlights include a two-car garage, a well-appointed laundry room, and thoughtfully designed spaces throughout.
This home truly has it all—modern upgrades, comfort, and plenty of room to grow. Don't miss your chance to make it yours!
SELLER IS OFFERING $4000 USE AS YOU CHOOSE!
Location
State NC
County Onslow
Community Wantland'S Ferry @ Towne Pointe
Zoning R-10
Direction From Piney Green Road, turn onto Rocky Run Road, turn right onto Olde Towne Pointe Boulevard, turn right onto Turp Landing lane.
Location Details Mainland
Rooms
Primary Bedroom Level Primary Living Area
Interior
Interior Features Kitchen Island
Heating Electric, Zoned
Cooling Central Air
Fireplaces Type None
Fireplace No
Exterior
Parking Features Garage Faces Front
Garage Spaces 2.0
Utilities Available Sewer Connected, Water Connected
Amenities Available Community Pool
Roof Type Shingle
Porch Covered, Patio
Building
Story 1
Entry Level One
Foundation Slab
Sewer Municipal Sewer
Water Municipal Water
New Construction No
Schools
Elementary Schools Silverdale
Middle Schools Hunters Creek
High Schools White Oak
Others
Tax ID 1127d-180
Acceptable Financing Cash, Conventional, FHA, VA Loan
Listing Terms Cash, Conventional, FHA, VA Loan

GET MORE INFORMATION




