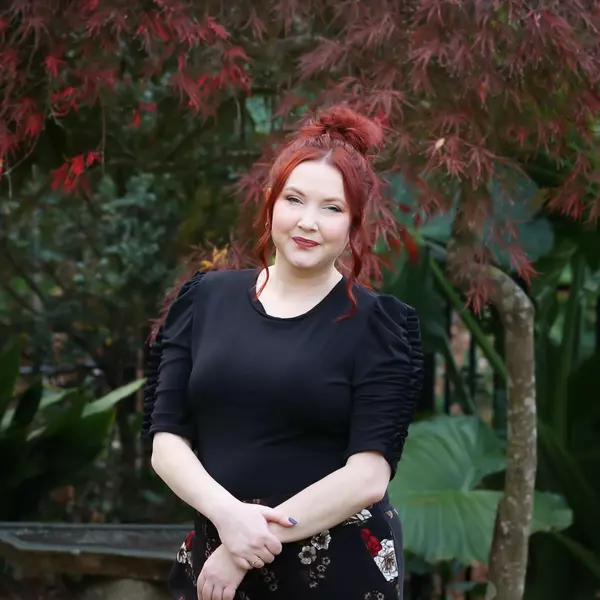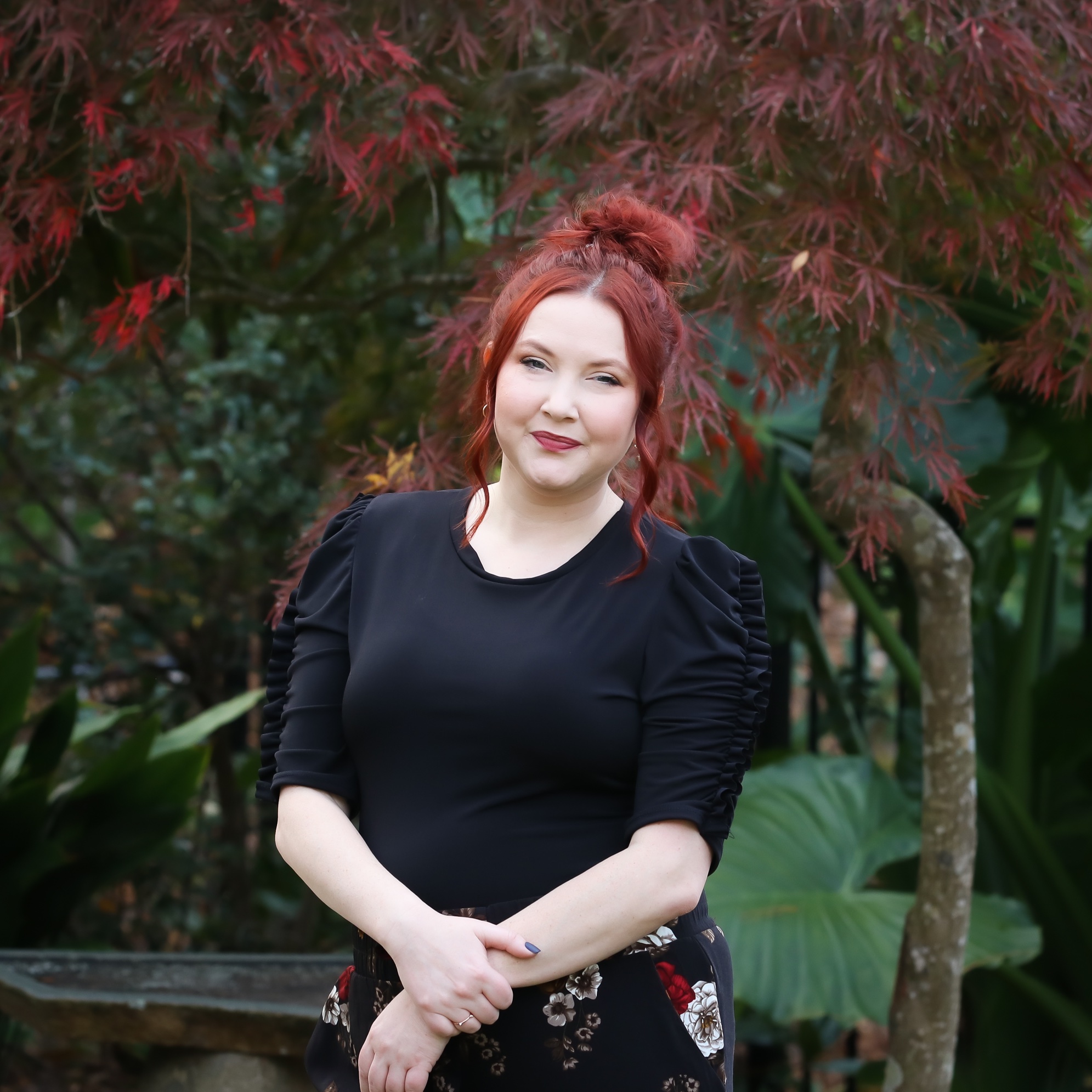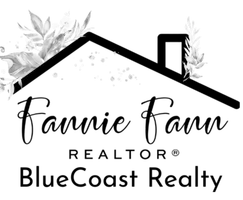
UPDATED:
Key Details
Property Type Single Family Home
Sub Type Single Family Residence
Listing Status Active
Purchase Type For Sale
Square Footage 2,023 sqft
Price per Sqft $237
Subdivision Brookside Gardens
MLS Listing ID 100531754
Style Wood Frame
Bedrooms 3
Full Baths 2
Half Baths 1
HOA Fees $2,108
HOA Y/N Yes
Year Built 2002
Lot Size 7,884 Sqft
Acres 0.18
Lot Dimensions varied x 130 x 61 x 130
Property Sub-Type Single Family Residence
Source Hive MLS
Property Description
Location
State NC
County New Hanover
Community Brookside Gardens
Zoning R-15
Direction 132 North to Murrayville; right on Murrayville Road; right on Brookside Gardens; straight thru gate; left on New Haven Dr; right on Stonehaven Dr; house on right.
Location Details Mainland
Rooms
Primary Bedroom Level Primary Living Area
Interior
Interior Features Master Downstairs, Entrance Foyer, Ceiling Fan(s)
Heating Electric, Heat Pump
Cooling Central Air
Flooring Tile, Wood
Fireplaces Type Gas Log
Fireplace Yes
Appliance Built-In Microwave, Refrigerator, Range, Dishwasher
Exterior
Parking Features On Site
Garage Spaces 2.0
Utilities Available Cable Available
Amenities Available Community Pool, Gated, Maint - Comm Areas, Maint - Grounds, Maint - Roads, Management
Roof Type Architectural Shingle
Porch None
Building
Story 1
Entry Level One
New Construction No
Schools
Elementary Schools Murrayville
Middle Schools Trask
High Schools Laney
Others
Tax ID R03510-004-055-000
Acceptable Financing Cash, Conventional
Listing Terms Cash, Conventional

GET MORE INFORMATION




