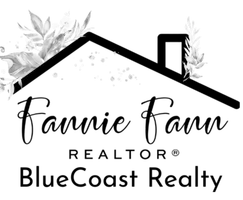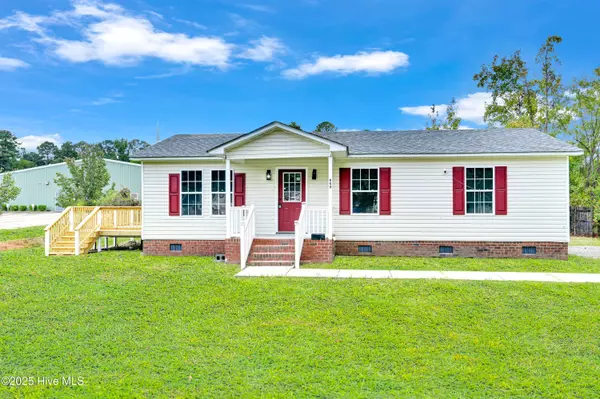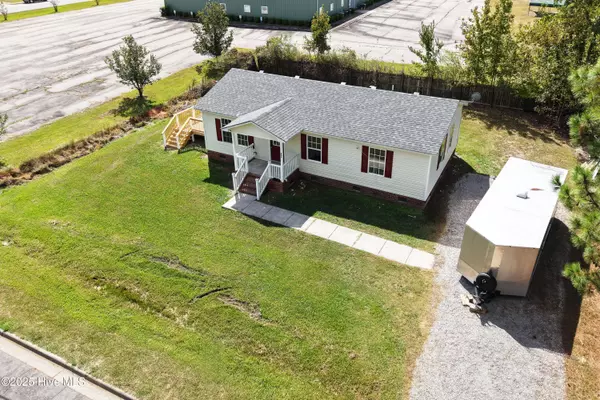
UPDATED:
Key Details
Property Type Single Family Home
Sub Type Single Family Residence
Listing Status Active
Purchase Type For Sale
Square Footage 989 sqft
Price per Sqft $156
MLS Listing ID 100534096
Style Wood Frame
Bedrooms 3
Full Baths 1
HOA Y/N No
Year Built 2005
Lot Size 10,019 Sqft
Acres 0.23
Lot Dimensions 100*100*100*100
Property Sub-Type Single Family Residence
Source Hive MLS
Property Description
Location
State NC
County Hertford
Zoning Residential
Direction Take US Hwy 13 south to Ahoskie, left on first cross Catherine Creek Rd. Home will on the right
Location Details Mainland
Rooms
Basement None
Interior
Interior Features Ceiling Fan(s)
Heating Heat Pump, Electric
Cooling Central Air
Flooring Laminate
Fireplaces Type None
Fireplace No
Appliance Refrigerator, Range, Dishwasher
Exterior
Parking Features Gravel
Utilities Available Sewer Connected, Water Connected
Waterfront Description None
Roof Type Architectural Shingle
Porch Deck, Porch
Building
Story 1
Entry Level One
Foundation Brick/Mortar
Sewer Public Sewer
Water Public
New Construction No
Schools
Elementary Schools Bearfield Primary K-3
Middle Schools Hertford County Middle
High Schools Hertford County High
Others
Tax ID 5992-68-3145
Acceptable Financing Cash, Conventional, FHA, USDA Loan, VA Loan
Listing Terms Cash, Conventional, FHA, USDA Loan, VA Loan
Virtual Tour https://unbranded.visithome.ai/gYsBTEpjsbFLJUJTaPHpSq?mu=ft

GET MORE INFORMATION




