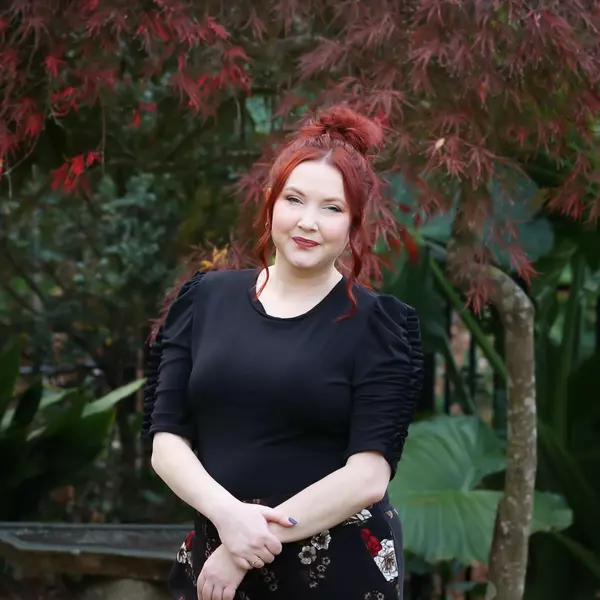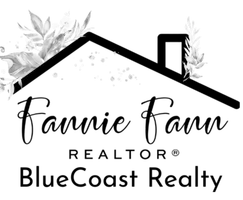
UPDATED:
Key Details
Property Type Single Family Home
Sub Type Single Family Residence
Listing Status Active
Purchase Type For Sale
Square Footage 2,731 sqft
Price per Sqft $274
Subdivision Spartan Ridge
MLS Listing ID 100534665
Style Wood Frame
Bedrooms 4
Full Baths 3
HOA Y/N No
Year Built 2022
Annual Tax Amount $3,223
Lot Size 10.290 Acres
Acres 10.29
Lot Dimensions 531x769x607x744
Property Sub-Type Single Family Residence
Source Hive MLS
Property Description
Location
State NC
County Harnett
Community Spartan Ridge
Zoning RA-20R
Direction From 24/27 towards US Hwy 1, turn right onto Dove Rd. Turn right onto Susie Cir (dirt road). DRIVE SLOW to down the road and follow to the end - property is on the right.
Location Details Mainland
Rooms
Other Rooms Storage
Basement None
Primary Bedroom Level Primary Living Area
Interior
Heating Propane, Electric, Heat Pump
Cooling Central Air
Flooring LVT/LVP, Carpet, Tile
Fireplaces Type Gas Log
Fireplace Yes
Appliance Electric Oven, Refrigerator, Dishwasher
Exterior
Parking Features Gravel
Garage Spaces 3.0
Utilities Available Underground Utilities
Roof Type Composition
Porch Covered, Porch
Building
Lot Description Dead End
Story 2
Entry Level One and One Half
Foundation Slab
Sewer Septic Permit On File, Septic Tank
Water Well
New Construction No
Schools
Elementary Schools Johnsonville Elementary School
Middle Schools Western Harnett Middle School
High Schools Western Harnett High School
Others
Tax ID 099556 0018 30
Acceptable Financing Cash, Conventional, VA Loan
Listing Terms Cash, Conventional, VA Loan

GET MORE INFORMATION




