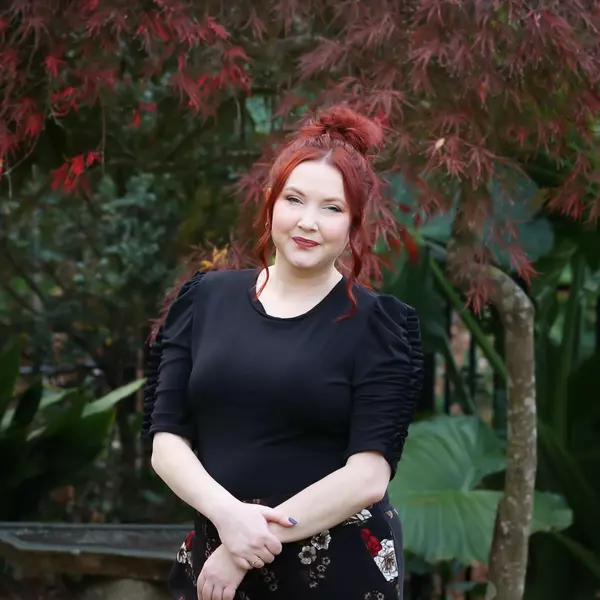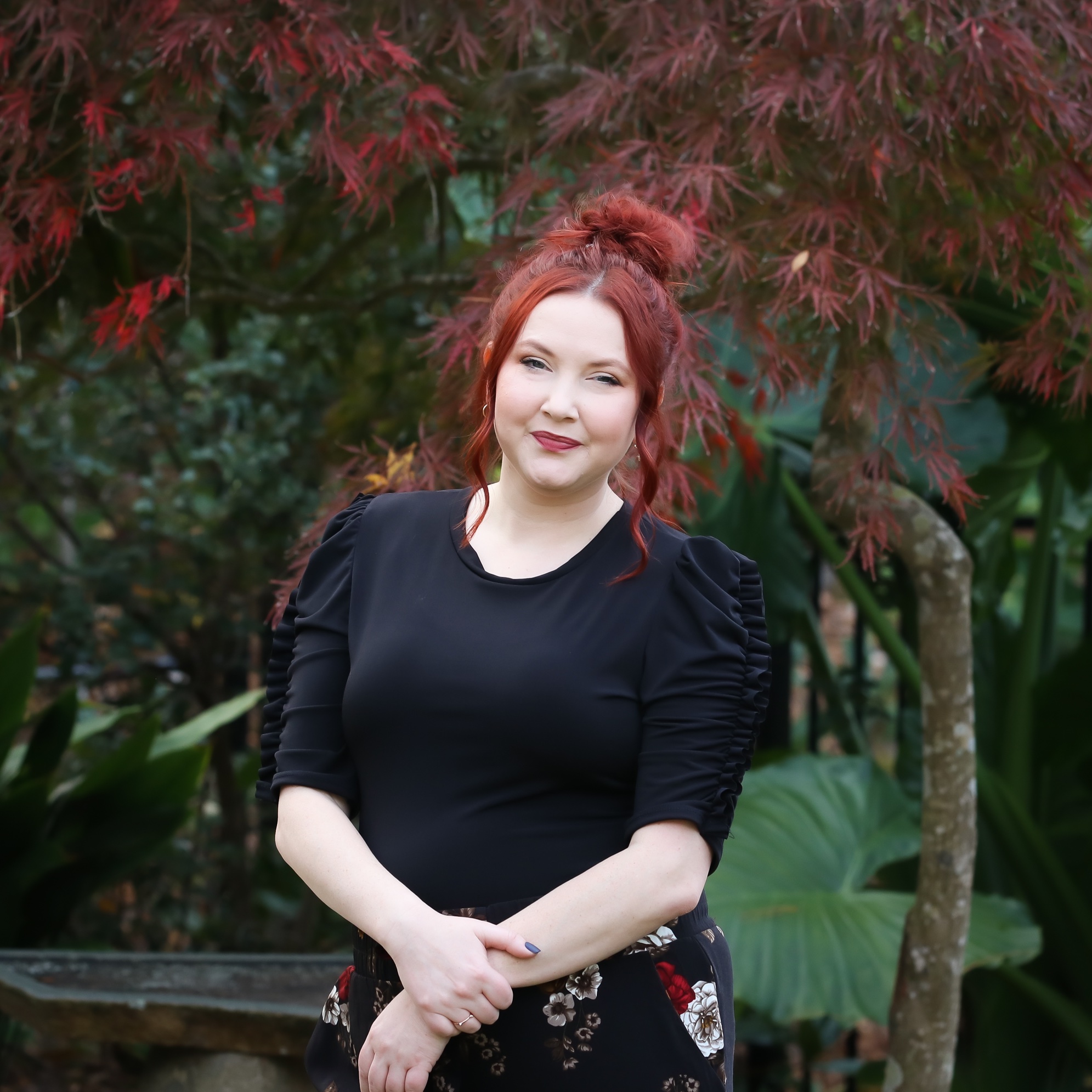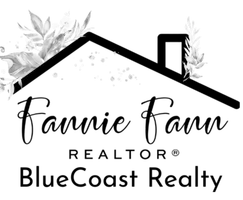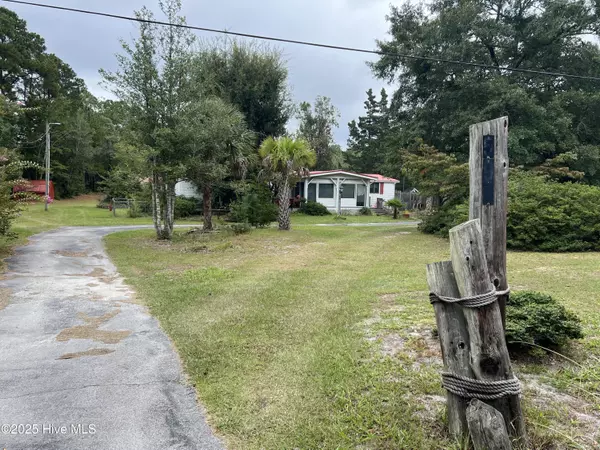
UPDATED:
Key Details
Property Type Manufactured Home
Sub Type Manufactured Home
Listing Status Active
Purchase Type For Sale
Square Footage 1,738 sqft
Price per Sqft $126
Subdivision Not In Subdivision
MLS Listing ID 100534872
Style Steel Frame,Wood Frame
Bedrooms 4
Full Baths 2
HOA Y/N No
Year Built 1974
Lot Size 3.400 Acres
Acres 3.4
Lot Dimensions irr
Property Sub-Type Manufactured Home
Source Hive MLS
Property Description
listing agent will show or be present and property sold ''as is'' and furnished. Call for details or to book showing. 252.241.6172
Location
State NC
County Onslow
Community Not In Subdivision
Zoning R20
Direction Hwy 24 East, Right Turn right onto NC-172 , Turn left into 591 HWY 172, YOUR HOME!
Location Details Mainland
Rooms
Other Rooms Greenhouse, Covered Area, Shed(s), Barn(s), Storage, Workshop
Basement None
Primary Bedroom Level Primary Living Area
Interior
Interior Features Walk-in Closet(s), Entrance Foyer, Bookcases, Ceiling Fan(s), Pantry, Walk-in Shower
Heating Propane, Electric, Heat Pump
Cooling Central Air
Flooring Carpet, Laminate, Tile, Vinyl
Fireplaces Type Gas Log
Fireplace Yes
Appliance Vented Exhaust Fan, Built-In Microwave, Built-In Electric Oven, Water Softener, Washer, Self Cleaning Oven, Refrigerator, Range, Ice Maker, Dryer, Disposal, Dishwasher
Exterior
Exterior Feature None
Parking Features Workshop in Garage, Additional Parking
Carport Spaces 4
Pool Above Ground
Utilities Available Cable Available, Water Connected
Waterfront Description None
Roof Type Metal
Accessibility Accessible Kitchen, Accessible Hallway(s), Accessible Full Bath, Accessible Doors, Accessible Entrance
Porch Open, Covered, Deck, Enclosed, Patio, Porch, Screened
Building
Lot Description Open Lot, Land Locked, Interior Lot, Horse Farm, Level
Story 1
Entry Level One
Foundation Block
Sewer Septic Tank
Water County Water, Well
Structure Type None
New Construction No
Schools
Elementary Schools Sand Ridge
Middle Schools Swansboro
High Schools Swansboro
Others
Tax ID 532400925249
Acceptable Financing Cash, Conventional
Horse Property None
Listing Terms Cash, Conventional

GET MORE INFORMATION




