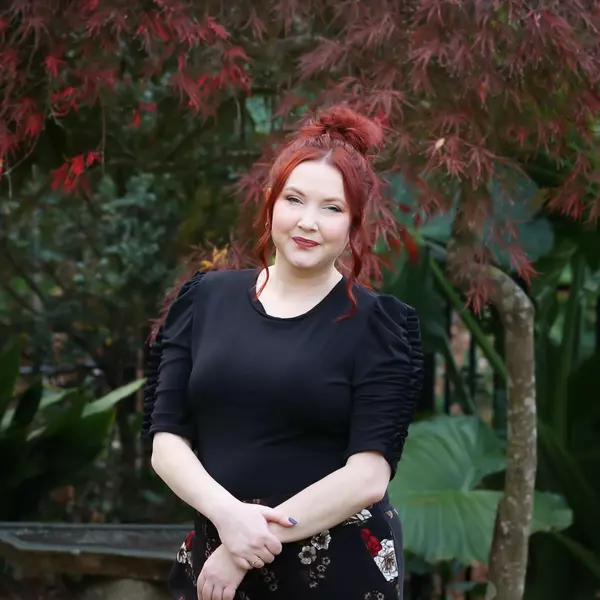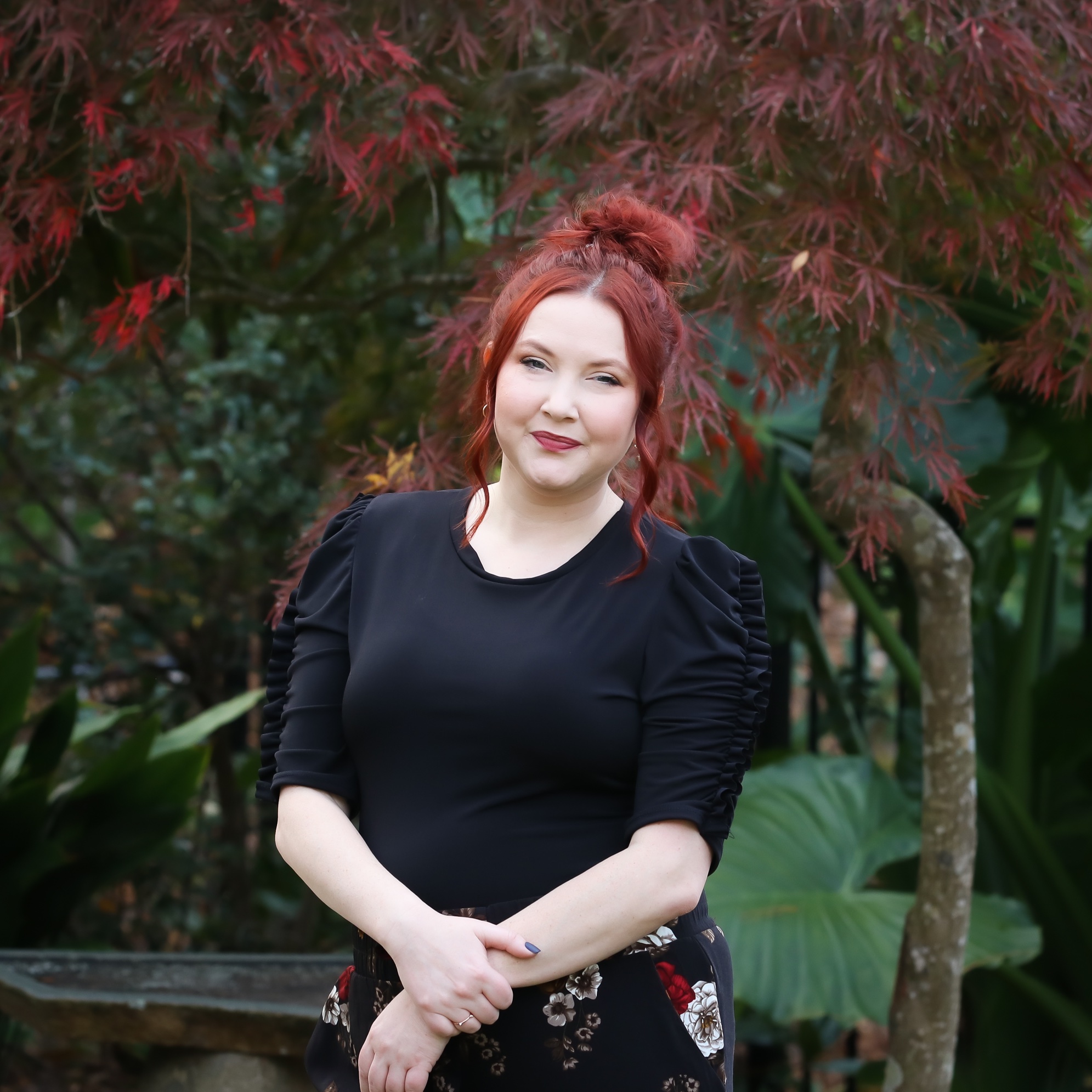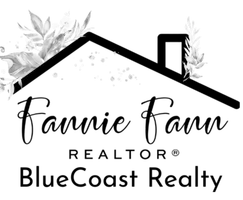
UPDATED:
Key Details
Property Type Single Family Home
Sub Type Single Family Residence
Listing Status Active
Purchase Type For Sale
Square Footage 1,453 sqft
Price per Sqft $127
Subdivision Cambridge
MLS Listing ID 100534926
Style Wood Frame
Bedrooms 3
Full Baths 2
HOA Y/N No
Year Built 1974
Annual Tax Amount $1,375
Lot Size 0.300 Acres
Acres 0.3
Lot Dimensions 90 x 143 x 90 x 143
Property Sub-Type Single Family Residence
Source Hive MLS
Property Description
Location
State NC
County Pitt
Community Cambridge
Zoning R6S
Direction From Greenville Blvd, turn onto Hooker Rd, then turn onto Cambridge Rd. 2nd house on the left.
Location Details Mainland
Rooms
Other Rooms Shed(s), Storage
Basement None
Primary Bedroom Level Primary Living Area
Interior
Interior Features Entrance Foyer, Ceiling Fan(s), Walk-in Shower
Heating Fireplace(s), Electric, Forced Air, Natural Gas
Cooling Central Air
Flooring LVT/LVP, Carpet, Vinyl
Fireplaces Type Gas Log
Fireplace Yes
Appliance Vented Exhaust Fan, Electric Oven, Washer, Refrigerator, Dryer, Dishwasher
Exterior
Exterior Feature Shutters - Functional
Parking Features On Street, On Site
Carport Spaces 1
Pool None
Utilities Available Cable Available, Natural Gas Connected, Sewer Connected, Water Connected
Waterfront Description None
Roof Type Architectural Shingle
Porch Porch
Building
Story 1
Entry Level One
Sewer Municipal Sewer
Water Municipal Water
Structure Type Shutters - Functional
New Construction No
Schools
Elementary Schools Wintergreen Primary School
Middle Schools E.B. Aycock Middle School
High Schools J.H. Rose High School
Others
Tax ID 28146
Acceptable Financing Cash, Conventional, FHA, VA Loan
Listing Terms Cash, Conventional, FHA, VA Loan

GET MORE INFORMATION




