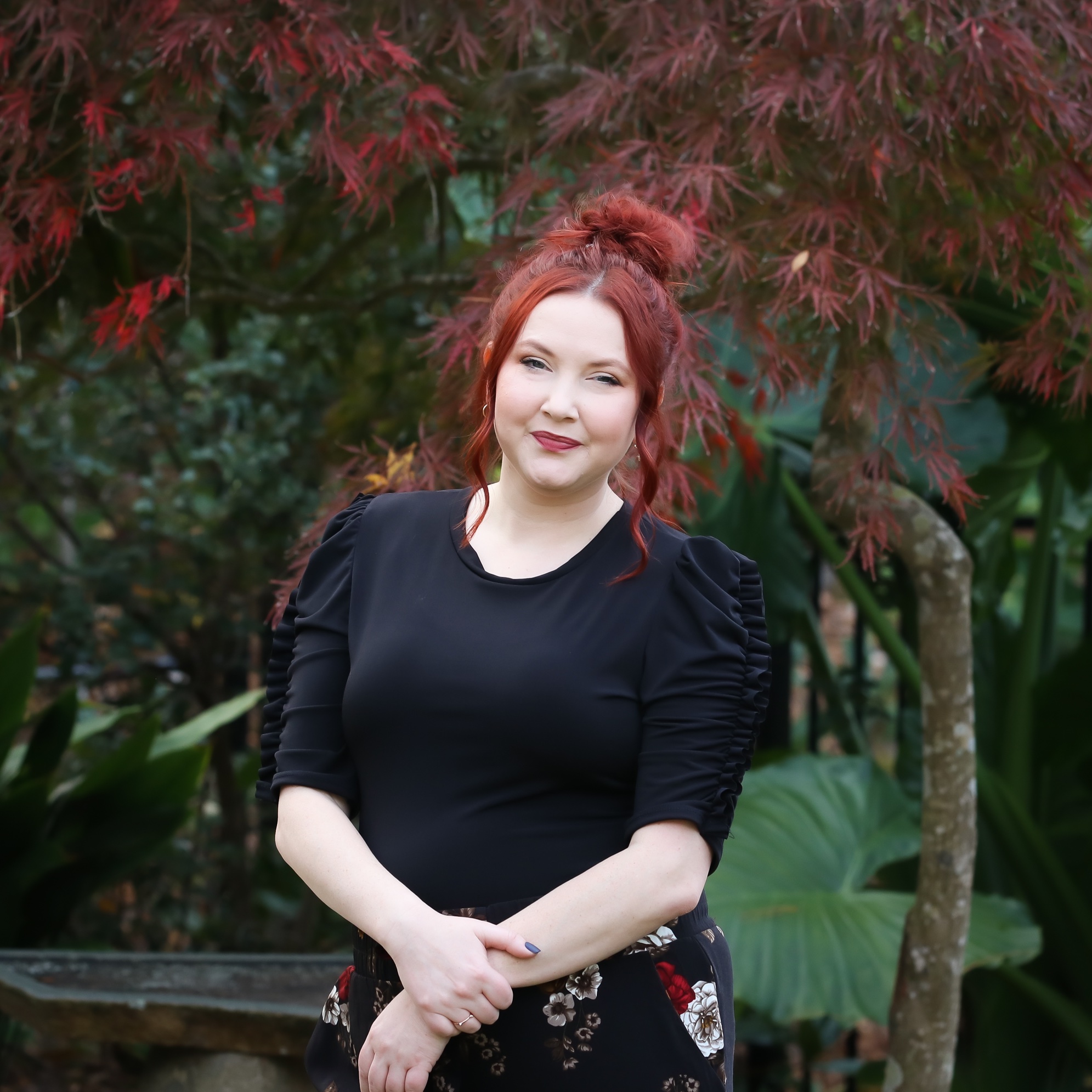
UPDATED:
Key Details
Property Type Condo
Sub Type Condominium
Listing Status Active
Purchase Type For Sale
Square Footage 1,763 sqft
Price per Sqft $220
Subdivision Surf City Gateway Condos
MLS Listing ID 100534929
Style Wood Frame
Bedrooms 4
Full Baths 3
HOA Fees $6,854
HOA Y/N Yes
Year Built 2007
Annual Tax Amount $2,241
Property Sub-Type Condominium
Source Hive MLS
Property Description
Just minutes from the beach, this 1,763 sq. ft. second-story condo offers the perfect blend of luxury and convenience. Featuring an open floor plan, this home is ideal for entertaining or relaxing with family and friends. The living space flows seamlessly into the kitchen and dining areas, while three private balconies provide serene views of the pond — perfect for morning coffee or evening sunsets counting the turtles.
Inside, you'll find four bright, generously sized bedrooms, including a private guest suite layout that ensures comfort and privacy. The unit boasts a large walk-in pantry, sliding barn doors, and an outdoor storage closet for added functionality. With building elevator access, this condo is as practical as it is stylish.
Enjoy a pet-friendly environment (dogs welcome) and access to community amenities including a pool, clubhouse and dog park.
Located close to Surf City's vibrant shops and restaurants, this condo offers the ultimate coastal lifestyle. Whether you're looking for a vacation retreat or a full-time residence, Unit #225 is a rare opportunity in a highly sought-after community.
Don't miss your chance to own this Surf City gem — schedule your showing today!
Location
State NC
County Pender
Community Surf City Gateway Condos
Zoning RA
Direction North on 17th, right onto Hwy 210 into Surf City, go straight at light to Belt Road, take a right onto Gateway Condos Drive
Location Details Mainland
Rooms
Basement None
Primary Bedroom Level Primary Living Area
Interior
Interior Features Walk-in Closet(s), Solid Surface, Kitchen Island, Elevator, Ceiling Fan(s), Furnished, Pantry, Walk-in Shower
Heating Heat Pump, Electric
Cooling Central Air
Flooring Vinyl
Fireplaces Type None
Fireplace No
Appliance Electric Oven, Built-In Microwave, Washer, Refrigerator, Range, Dryer, Dishwasher
Exterior
Parking Features See Remarks, Paved, On Street
Pool None
Utilities Available Sewer Connected, Water Connected
Amenities Available Clubhouse, Community Pool, Dog Park, Fitness Center, Game Room, Maint - Comm Areas, Maint - Grounds, Maintenance Structure, Management, Master Insure, Sidewalk, Street Lights, Tennis Court(s), Trash, Water
Waterfront Description None
Roof Type Shingle
Porch Porch, Screened
Building
Lot Description See Remarks
Story 1
Entry Level One
Foundation Slab
Sewer Municipal Sewer
Water Municipal Water
New Construction No
Schools
Elementary Schools North Topsail
Middle Schools Topsail
High Schools Topsail
Others
Tax ID 4235-37-7798-0225
Acceptable Financing Cash, Conventional
Listing Terms Cash, Conventional

GET MORE INFORMATION




