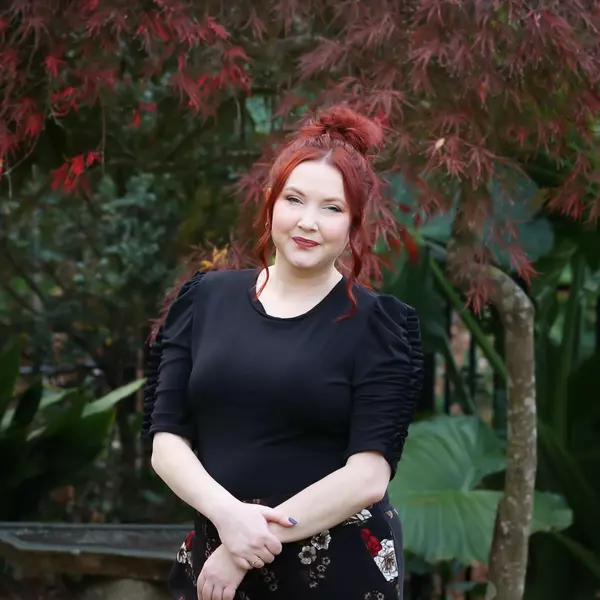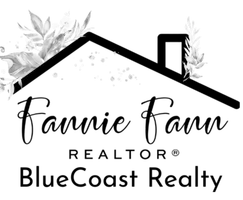
UPDATED:
Key Details
Property Type Single Family Home
Sub Type Single Family Residence
Listing Status Active
Purchase Type For Sale
Square Footage 2,160 sqft
Price per Sqft $209
Subdivision Not In Subdivision
MLS Listing ID 100534936
Style Wood Frame
Bedrooms 3
Full Baths 3
HOA Y/N No
Year Built 2022
Lot Size 8.460 Acres
Acres 8.46
Lot Dimensions Irregular
Property Sub-Type Single Family Residence
Source Hive MLS
Property Description
Location
State NC
County Wayne
Community Not In Subdivision
Zoning RA
Direction Head North on Highway 117 through town of Fremont. Once out of the town limits, you will see Owens Farm Road on the left. Home will be on the right.
Location Details Mainland
Rooms
Other Rooms Shed(s), Workshop
Primary Bedroom Level Primary Living Area
Interior
Interior Features Walk-in Closet(s), Mud Room, Bookcases, Kitchen Island, Walk-in Shower
Heating Electric, Heat Pump
Cooling Central Air
Appliance Electric Oven, Electric Cooktop, Refrigerator, Dishwasher
Exterior
Parking Features Gravel, Unpaved
Garage Spaces 2.0
Utilities Available Sewer Connected, Water Connected
Roof Type Shingle
Porch None
Building
Story 1
Entry Level One
Foundation Block
Sewer Septic Tank
Water County Water
New Construction No
Schools
Elementary Schools Fremont Stars
Middle Schools Norwayne
High Schools Charles Aycock
Others
Tax ID 3606432824
Acceptable Financing Cash, Conventional, FHA, USDA Loan, VA Loan
Listing Terms Cash, Conventional, FHA, USDA Loan, VA Loan
Virtual Tour https://my.matterport.com/show/?m=NughfWG6Pcw&mls=1

GET MORE INFORMATION




