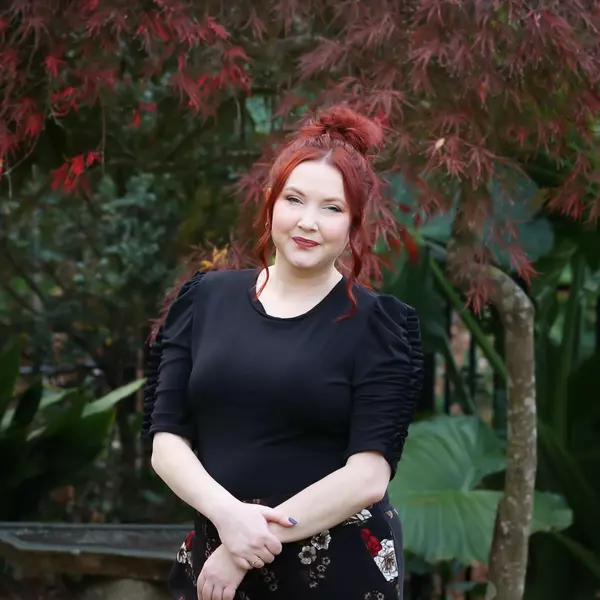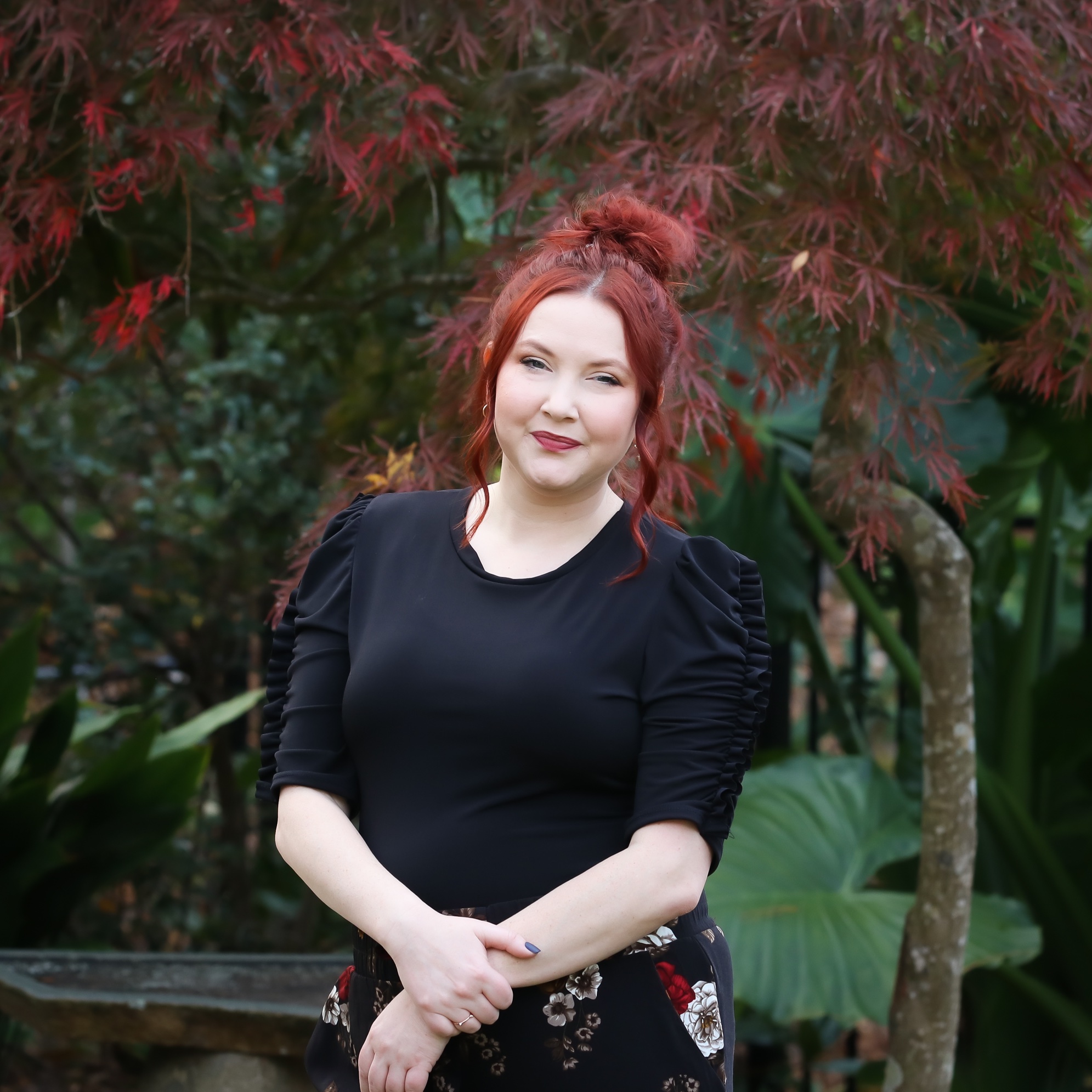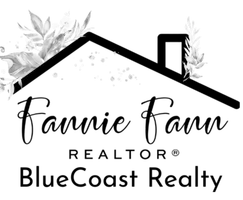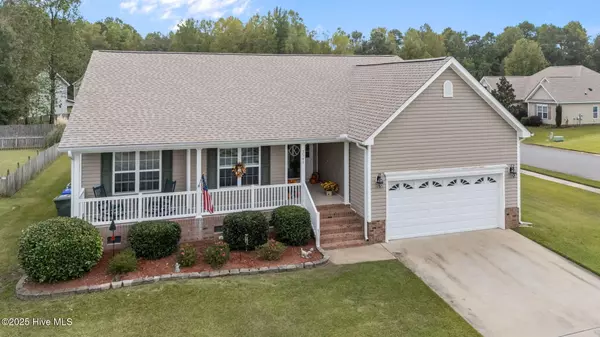
UPDATED:
Key Details
Property Type Single Family Home
Sub Type Single Family Residence
Listing Status Active
Purchase Type For Sale
Square Footage 2,332 sqft
Price per Sqft $158
Subdivision Tyson Farms
MLS Listing ID 100534970
Style Wood Frame
Bedrooms 3
Full Baths 2
HOA Fees $420
HOA Y/N Yes
Year Built 2016
Annual Tax Amount $3,454
Lot Size 0.300 Acres
Acres 0.3
Lot Dimensions 100 X 115 X 101 X 130
Property Sub-Type Single Family Residence
Source Hive MLS
Property Description
Location
State NC
County Pitt
Community Tyson Farms
Zoning R9S
Direction From Arlington Blvd, turn south onto Dickinson St, then 2 miles to left on Noah Ct. House is at corner of Noah and Lena Lane.
Location Details Mainland
Rooms
Primary Bedroom Level Primary Living Area
Interior
Interior Features Master Downstairs, Walk-in Closet(s), High Ceilings, Entrance Foyer, Ceiling Fan(s)
Heating Heat Pump, Electric
Flooring LVT/LVP
Fireplaces Type Gas Log
Fireplace Yes
Appliance Electric Oven, Refrigerator, Range, Dishwasher
Exterior
Parking Features Concrete, Off Street
Garage Spaces 2.0
Utilities Available Sewer Connected, Water Connected
Amenities Available Maint - Grounds, Management, Master Insure
Roof Type Architectural Shingle
Porch Covered, Deck, Patio, Porch
Building
Story 1
Entry Level One
Sewer Municipal Sewer
Water Municipal Water
New Construction No
Schools
Elementary Schools Lake Forest Elementary School
Middle Schools E.B. Aycock Middle School
High Schools South Central High School
Others
Tax ID 070401
Acceptable Financing Cash, Conventional, FHA, VA Loan
Listing Terms Cash, Conventional, FHA, VA Loan
Virtual Tour https://www.propertypanorama.com/instaview/ncrmls/100534970

GET MORE INFORMATION




