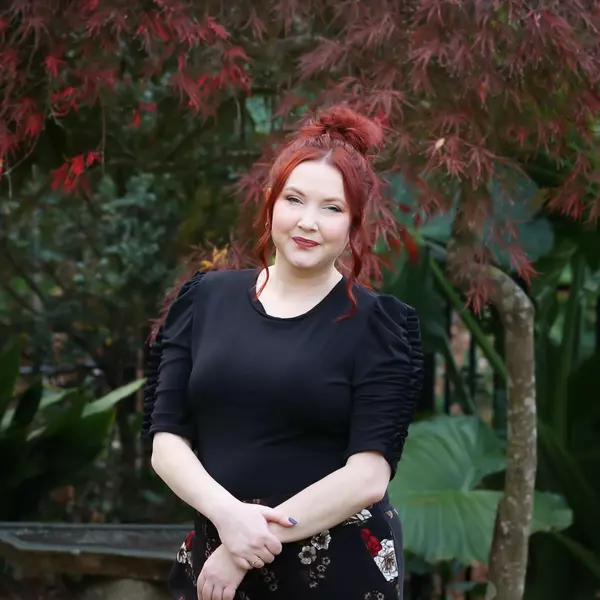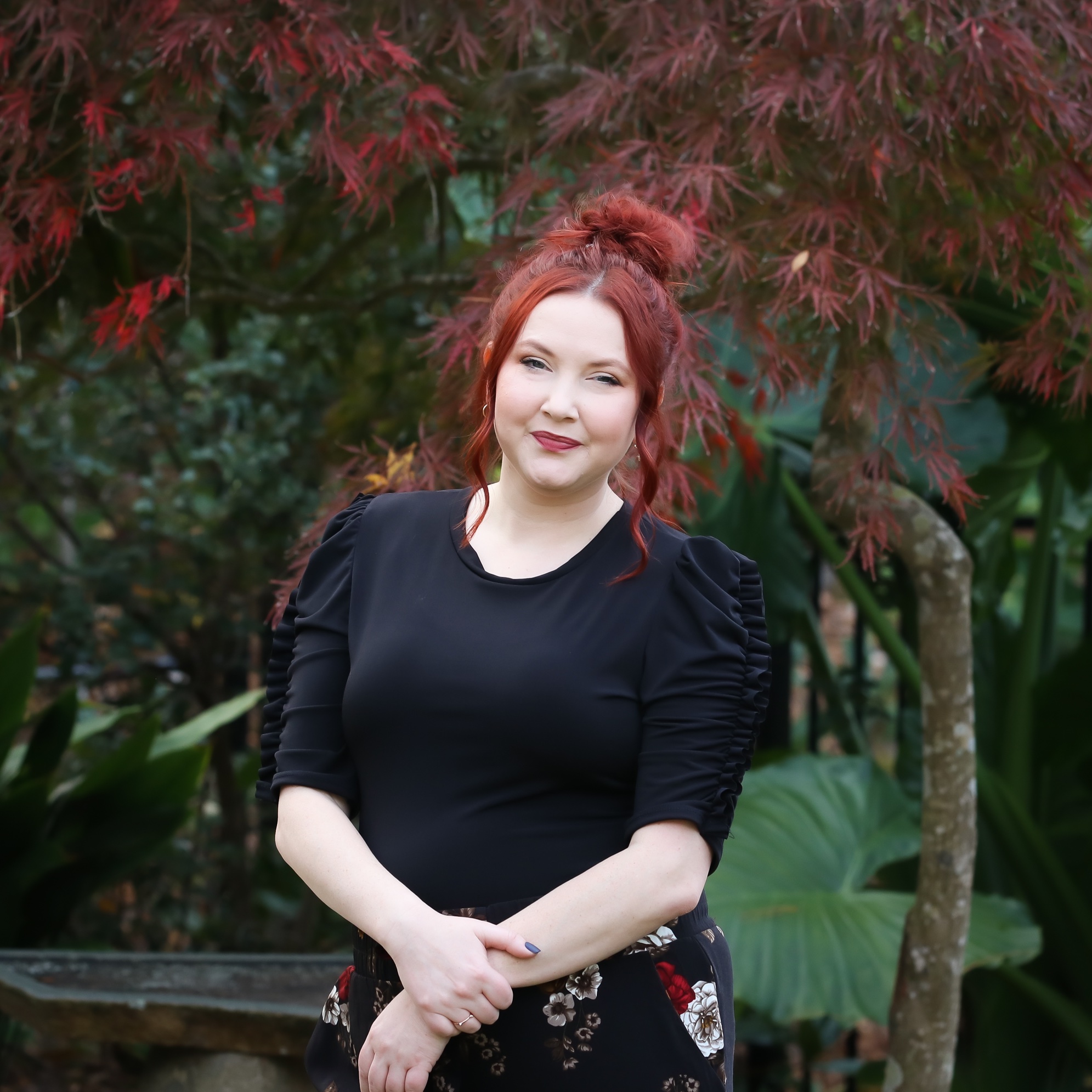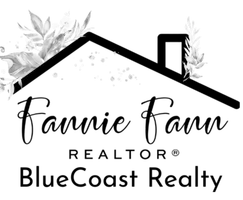
UPDATED:
Key Details
Property Type Single Family Home
Sub Type Single Family Residence
Listing Status Active
Purchase Type For Sale
Square Footage 907 sqft
Price per Sqft $242
Subdivision Colonial Heights
MLS Listing ID 100534994
Style Wood Frame
Bedrooms 2
Full Baths 1
HOA Y/N No
Year Built 1959
Lot Size 10,454 Sqft
Acres 0.24
Lot Dimensions 80x125x89.5x130.5
Property Sub-Type Single Family Residence
Source Hive MLS
Property Description
Location
State NC
County Pitt
Community Colonial Heights
Zoning R9S
Direction From Greenville Blvd, turn onto Golden Rd, right onto Cedar Lane, left onto Jefferson Dr. Property is the second house on the left.
Location Details Mainland
Rooms
Other Rooms Pergola
Primary Bedroom Level Primary Living Area
Interior
Interior Features Kitchen Island, Ceiling Fan(s)
Heating Electric, Heat Pump
Cooling Central Air
Flooring LVT/LVP, Tile
Window Features Thermal Windows
Appliance Built-In Microwave, Washer, Refrigerator, Range, Dryer, Dishwasher
Exterior
Parking Features Garage Faces Front, Paved
Garage Spaces 1.0
Utilities Available Sewer Connected, Water Connected
Roof Type Architectural Shingle
Porch Patio, Porch
Building
Story 1
Entry Level One
New Construction No
Schools
Elementary Schools Eastern Elementary
Middle Schools C.M. Eppes Middle School
High Schools J.H. Rose High School
Others
Tax ID 7886
Acceptable Financing Cash, Conventional, FHA, VA Loan
Listing Terms Cash, Conventional, FHA, VA Loan
Virtual Tour https://www.propertypanorama.com/instaview/ncrmls/100534994

GET MORE INFORMATION




