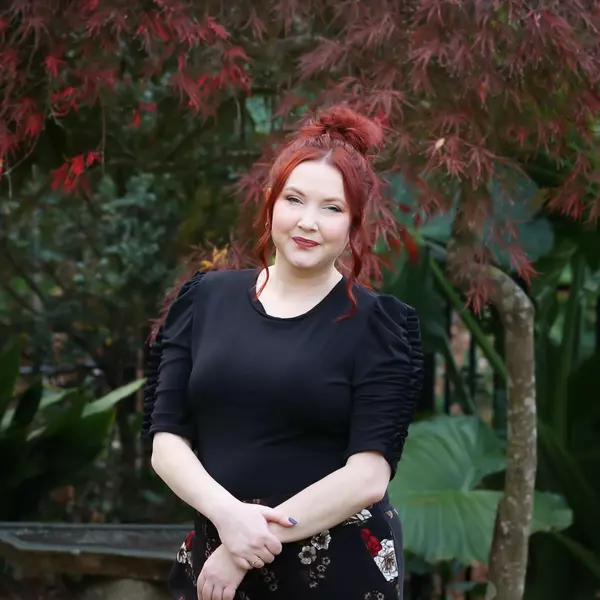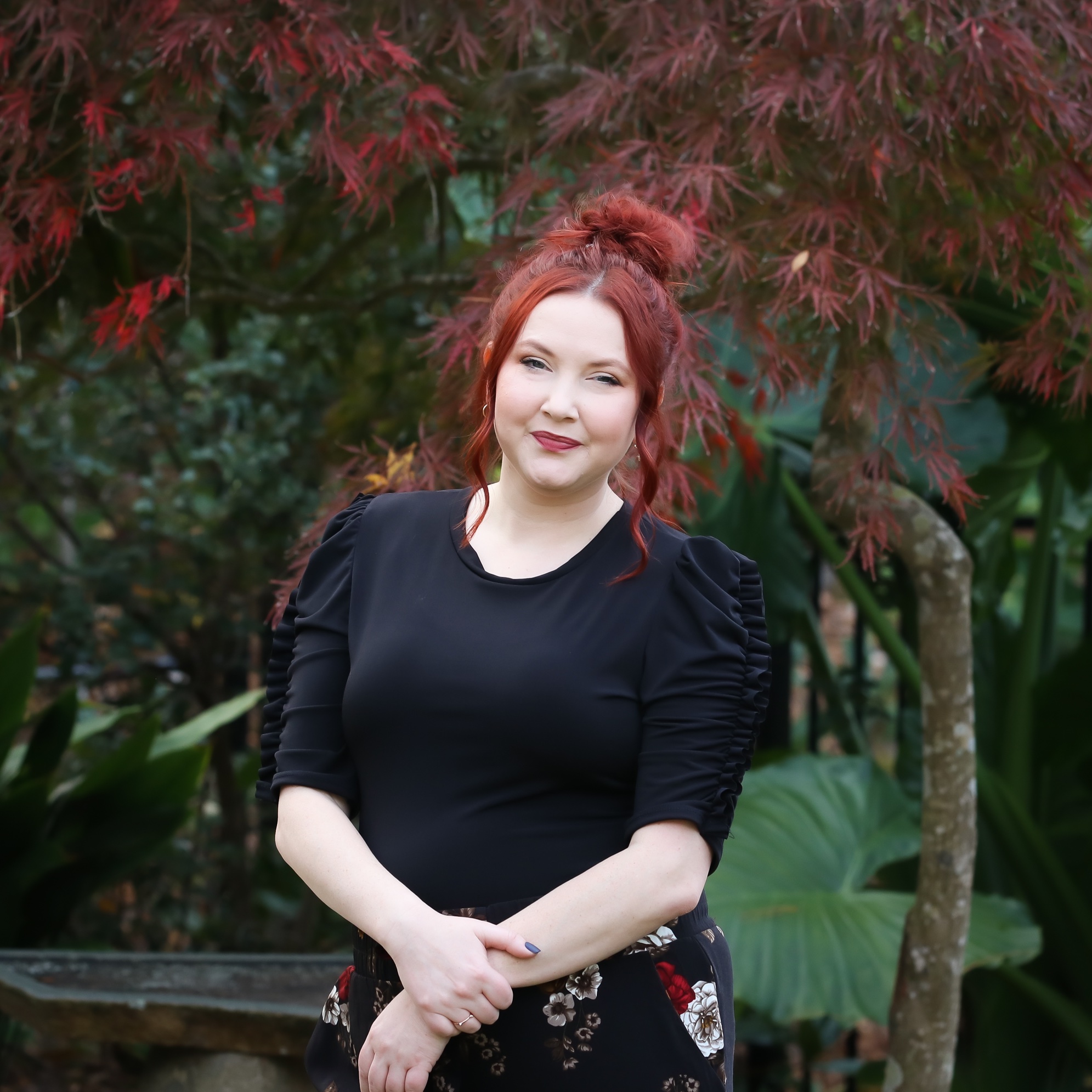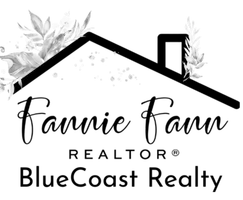
UPDATED:
Key Details
Property Type Single Family Home
Sub Type Single Family Residence
Listing Status Active
Purchase Type For Sale
Square Footage 2,551 sqft
Price per Sqft $170
Subdivision Brook Valley
MLS Listing ID 100535051
Style Wood Frame
Bedrooms 3
Full Baths 2
Half Baths 1
HOA Fees $50
HOA Y/N Yes
Year Built 1968
Lot Size 0.380 Acres
Acres 0.38
Lot Dimensions .38
Property Sub-Type Single Family Residence
Source Hive MLS
Property Description
Lower level of home is equally impressive, featuring 2 additional bedrooms & a full bath, along w/ a walk-out basement that leads to a charming screened-in porch. Lower den, adorned w/ a cozy gas fireplace & built-in granite bar, offers a versatile space that can easily be transformed into a fourth bed if desired. Step outside to your fenced-in backyard oasis, complete w/ a custom-built fire pit & seating area, ideal for hosting gatherings under the stars. Recent renovations elevate the home's appeal, including a stunning kitchen outfitted w/ granite countertops, center island, & black stainless smart appliances, alongside refinished original hardwood floors & updated windows that enhance both beauty & energy efficiency.
Beyond the home's captivating interior, practical upgrades such as leaf-protection gutters, routed underground downspouts, & wired shed/workshop add significant value & convenience to your lifestyle. The exterior boasts new carport addition, screened-in porch, & spacious deck designed for outdoor enjoyment. As a resident of Brook Valley Country Club, you will have access to exclusive amenities, including a top-ranked golf course, community pool, pickleball, & fine dining w/ private chef, all complemented by an active social calendar. This move-in-ready home is a rare find—don't miss your opportunity to make it yours!
Location
State NC
County Pitt
Community Brook Valley
Zoning RA20
Direction From 10th St, turn onto Oxford Rd, turn left onto Windsor, left onto Winchester, right onto Churchill and home will be on your left.
Location Details Mainland
Rooms
Other Rooms Covered Area, Shed(s), Storage, Workshop
Primary Bedroom Level Primary Living Area
Interior
Interior Features Walk-in Closet(s), Entrance Foyer, Solid Surface, Ceiling Fan(s), Walk-in Shower
Heating Electric, Forced Air, Natural Gas
Cooling Central Air
Flooring Carpet, Slate, Tile, Wood
Fireplaces Type Gas Log
Fireplace Yes
Window Features Thermal Windows
Appliance Electric Oven, Electric Cooktop, Built-In Microwave, Refrigerator, Ice Maker, Disposal, Dishwasher
Exterior
Parking Features Golf Cart Parking, Covered, Paved
Carport Spaces 2
Utilities Available Natural Gas Connected, Sewer Connected, Water Connected
Amenities Available Clubhouse, Community Pool, Golf Course, Maint - Comm Areas, Maint - Grounds, Management, Pickleball, Restaurant, Street Lights
Roof Type Shingle
Porch Covered, Deck, Enclosed, Patio, Porch, Screened
Building
Story 2
Entry Level Two
Foundation Slab
Sewer Public Sewer
Water Public
New Construction No
Schools
Elementary Schools Eastern
Middle Schools C.M. Eppes Middle School
High Schools J.H. Rose High School
Others
Tax ID 025483
Acceptable Financing Cash, Conventional, FHA, VA Loan
Listing Terms Cash, Conventional, FHA, VA Loan

GET MORE INFORMATION




