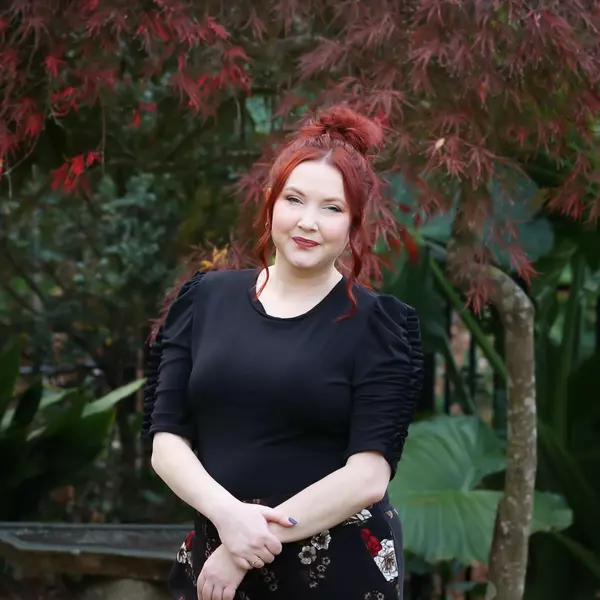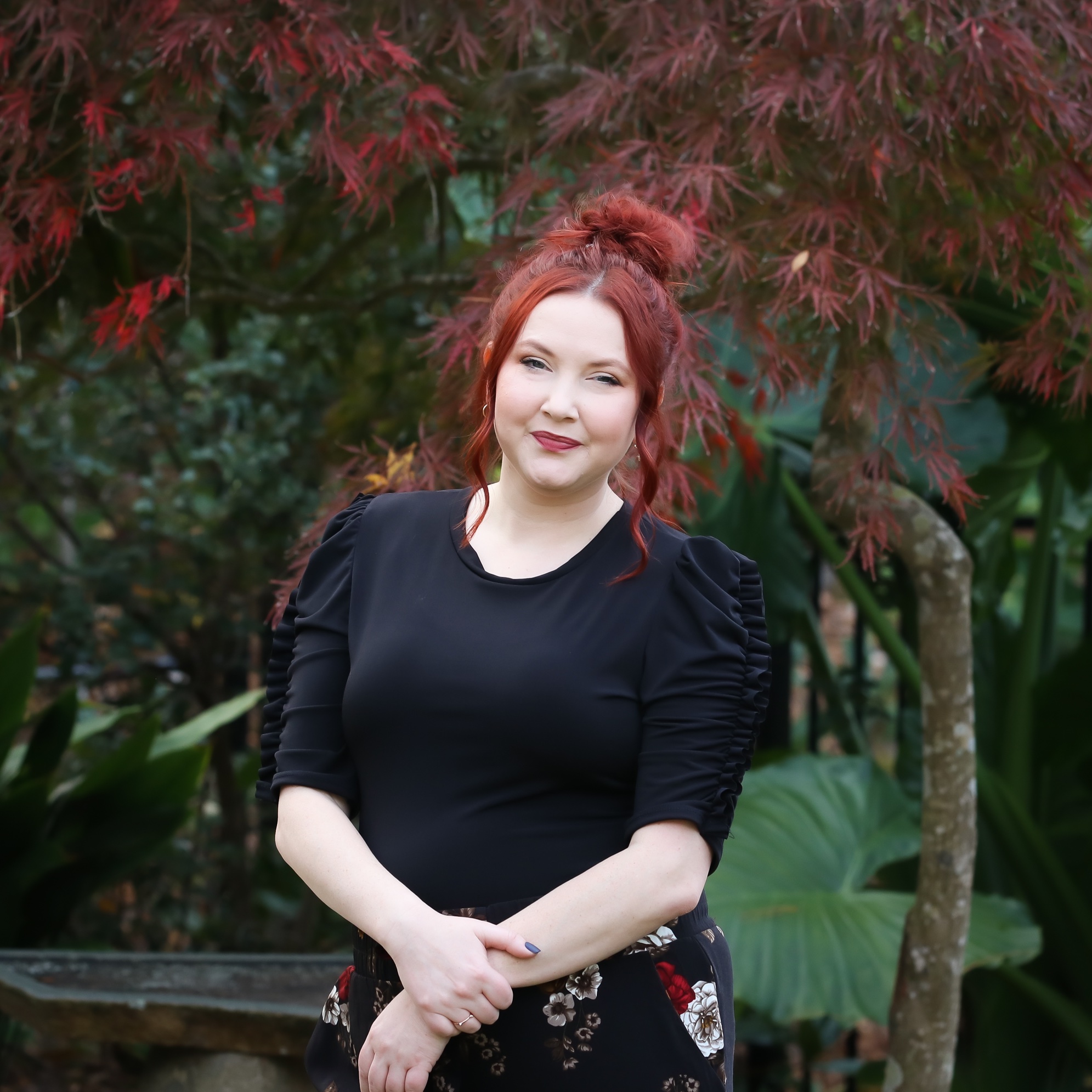
UPDATED:
Key Details
Property Type Single Family Home
Sub Type Single Family Residence
Listing Status Active
Purchase Type For Sale
Square Footage 2,597 sqft
Price per Sqft $118
Subdivision River Bend
MLS Listing ID 100535141
Style Wood Frame
Bedrooms 4
Full Baths 3
Half Baths 1
HOA Fees $295
HOA Y/N Yes
Year Built 2022
Annual Tax Amount $3,187
Lot Size 7,405 Sqft
Acres 0.17
Property Sub-Type Single Family Residence
Source Hive MLS
Property Description
The home features a functional floor plan with generous living spaces, large bedrooms, and abundant natural light. Set on a beautiful lot, it provides plenty of room for entertaining or future outdoor enhancements. Ideally located near schools, shopping, and major routes, this home blends everyday convenience with neighborhood charm.
Properties with this floor plan and bath count are hard to find—don't miss your chance to make this one your own.
Location
State NC
County Pitt
Community River Bend
Zoning R6S
Direction From downtown Greenville, take Stantonsburg Road and keep right to merge onto W. 10th Street. Continue straight, passing Walmart. The Sandstone community will be on your left. 4500 Sandstone Drive will be on the left once you enter the neighborhood.
Location Details Mainland
Rooms
Primary Bedroom Level Primary Living Area
Interior
Interior Features None
Heating Electric, Forced Air
Cooling Central Air
Exterior
Parking Features Off Street
Garage Spaces 2.0
Utilities Available Sewer Available, Water Available
Amenities Available See Remarks
Roof Type Shingle
Porch Patio
Building
Story 2
Entry Level Two
Foundation Permanent, Slab
New Construction No
Schools
Elementary Schools Eastern Elementary
Middle Schools Hope Middle School
High Schools D.H. Conley High School
Others
Tax ID 087812
Acceptable Financing Cash
Listing Terms Cash

GET MORE INFORMATION




