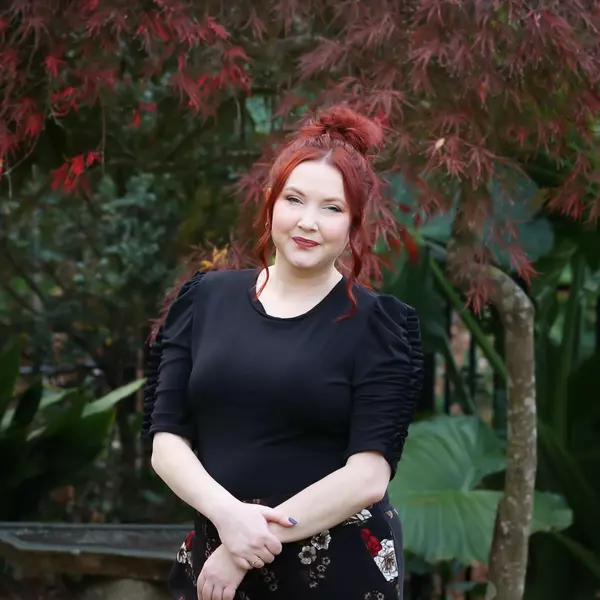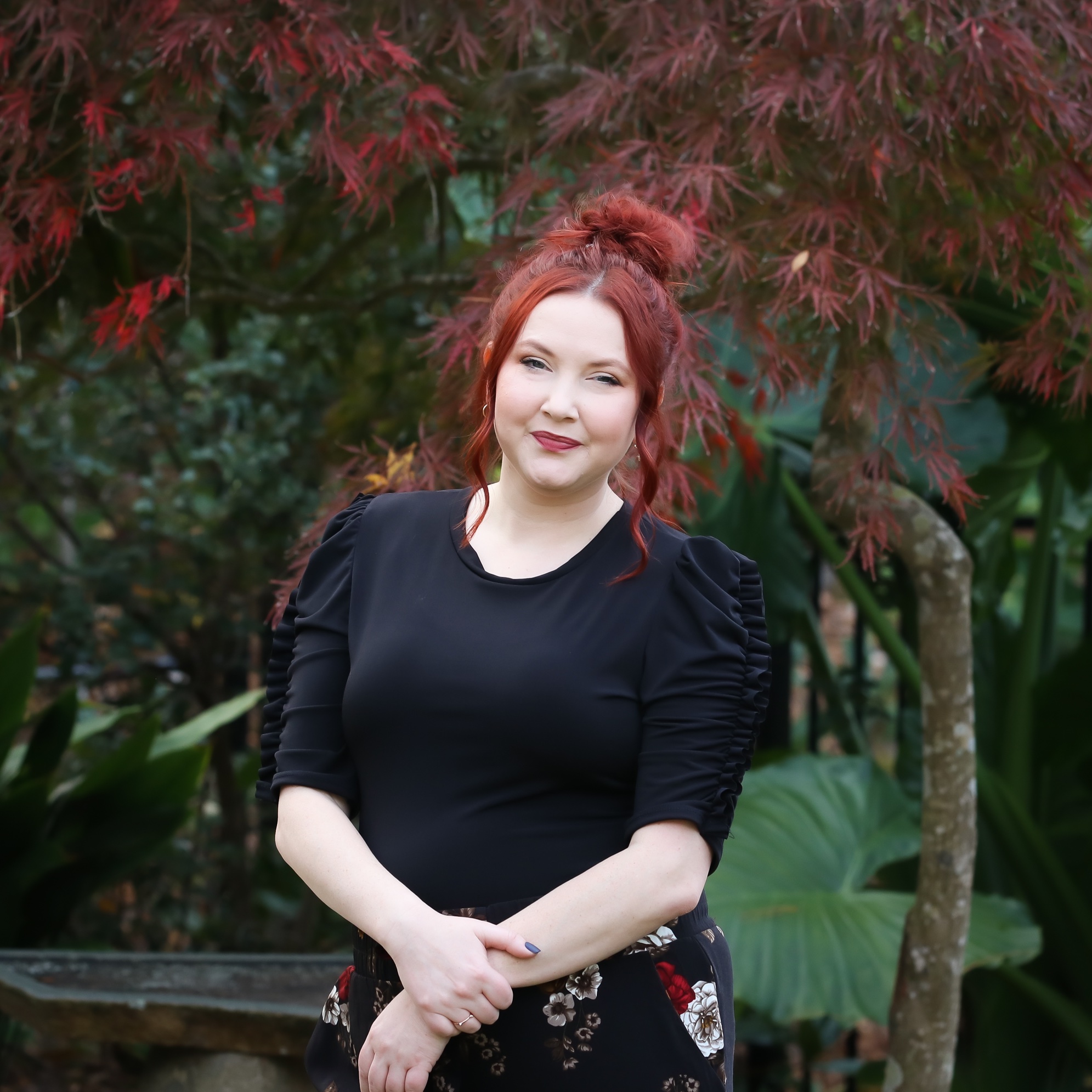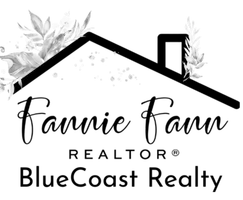
UPDATED:
Key Details
Property Type Manufactured Home
Sub Type Manufactured Home
Listing Status Active
Purchase Type For Sale
Square Footage 1,157 sqft
Price per Sqft $163
Subdivision Queens Creek
MLS Listing ID 100535202
Style Wood Frame
Bedrooms 3
Full Baths 2
HOA Y/N No
Year Built 1988
Annual Tax Amount $579
Lot Size 0.360 Acres
Acres 0.36
Lot Dimensions IRR
Property Sub-Type Manufactured Home
Source Hive MLS
Property Description
The kitchen offers generous counter space and an efficient design that opens to the main living area - perfect for both everyday life and entertaining guests. The split-bedroom floor plan provides privacy, with the primary suite on one side featuring a dual-head shower and large closet, and two additional bedrooms with a full hall bath on the other.
Enjoy mornings on the front porch or unwind in the spacious backyard. Additional highlights include newer windows, an updated HVAC system (2020), and low-maintenance vinyl siding.
Conveniently located just minutes from Camp Lejeune, area beaches, and local shops - this home combines comfort, functionality, and a great location. Schedule your showing today!
Location
State NC
County Onslow
Community Queens Creek
Zoning R-8M
Direction From 24, turn onto Queens Creek Rd. In 2.8 miles, turn right onto Queens Haven Rd. 0.7 miles turn left onto Park Dr. 0.2 miles, home is on the right corner lot.
Location Details Mainland
Rooms
Basement None
Primary Bedroom Level Primary Living Area
Interior
Interior Features None
Heating Electric, Heat Pump
Cooling Central Air
Flooring LVT/LVP
Fireplaces Type None
Fireplace No
Appliance Electric Oven, Refrigerator, Dishwasher
Exterior
Exterior Feature None
Parking Features Unpaved
Garage Spaces 4.0
Pool None
Utilities Available Water Available
Waterfront Description None
Roof Type Architectural Shingle
Porch Porch
Building
Story 1
Entry Level One
Foundation Brick/Mortar
Sewer Septic Tank
Structure Type None
New Construction No
Schools
Elementary Schools Queens Creek
Middle Schools Swansboro
High Schools Swansboro
Others
Tax ID 1314-200
Acceptable Financing Cash, Conventional, FHA, USDA Loan, VA Loan
Listing Terms Cash, Conventional, FHA, USDA Loan, VA Loan

GET MORE INFORMATION




