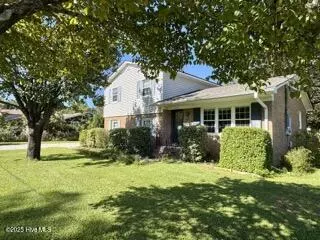
UPDATED:
Key Details
Property Type Single Family Home
Sub Type Single Family Residence
Listing Status Active
Purchase Type For Sale
Square Footage 1,737 sqft
Price per Sqft $228
Subdivision Arrowhead
MLS Listing ID 100535292
Style Wood Frame
Bedrooms 3
Full Baths 2
Half Baths 1
HOA Y/N No
Year Built 1978
Lot Size 0.321 Acres
Acres 0.32
Lot Dimensions irregular
Property Sub-Type Single Family Residence
Source Hive MLS
Property Description
Location
State NC
County New Hanover
Community Arrowhead
Zoning R-10
Direction College Rd south, right on Carolina Beach road towards downtown, left on Horn Rd, Left on Ilex, Right on Shawnee Trail, Left on Red Heart, Right on Pleasant Oaks Dr
Rooms
Basement None
Interior
Interior Features None
Heating Electric, Forced Air
Cooling Central Air
Flooring Carpet
Window Features Thermal Windows
Appliance Electric Oven
Exterior
Exterior Feature None
Parking Features Off Street
Utilities Available Sewer Connected, Water Connected
Roof Type Architectural Shingle
Porch Patio
Building
Story 2
Entry Level Two
Foundation Crawl Space
Structure Type None
New Construction No
Schools
Elementary Schools Williams
Middle Schools Myrtle Grove
High Schools Ashley
Others
Tax ID R07508-003-018-000
Acceptable Financing Cash, Conventional, FHA, VA Loan
Listing Terms Cash, Conventional, FHA, VA Loan
Special Listing Condition Standard

GET MORE INFORMATION




