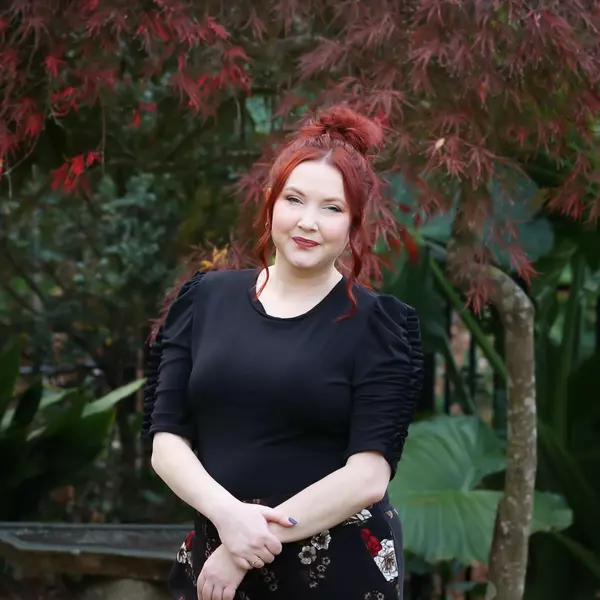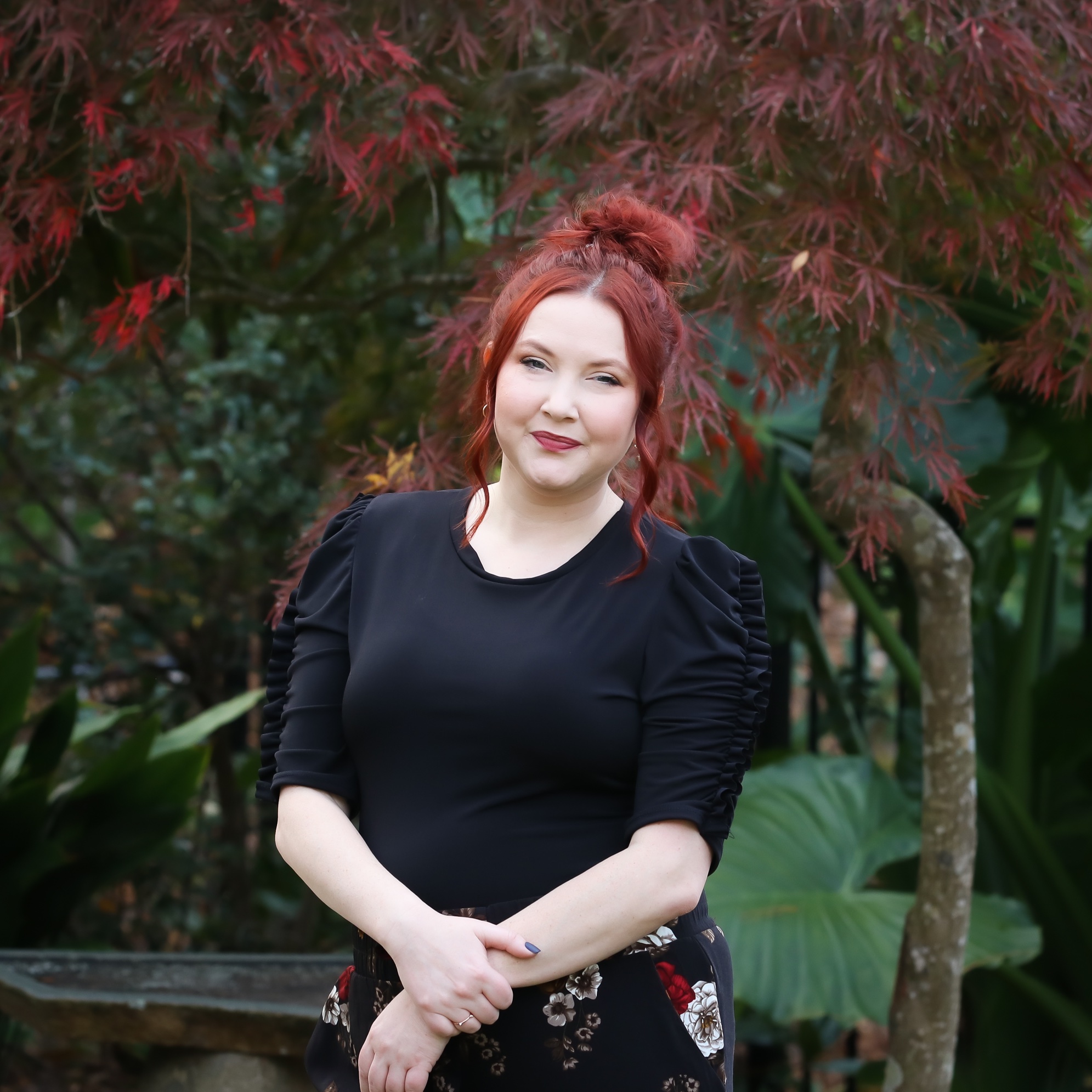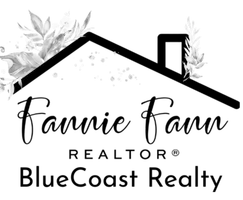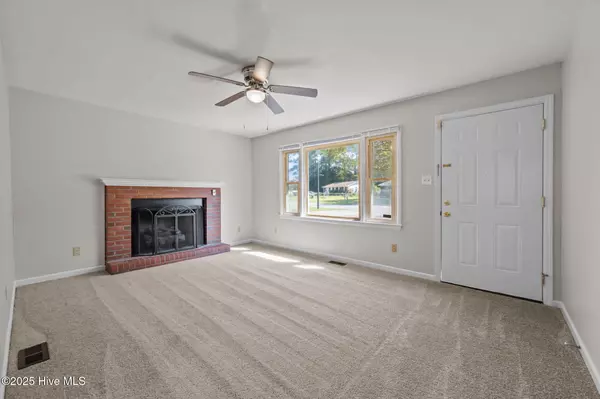
UPDATED:
Key Details
Property Type Single Family Home
Sub Type Single Family Residence
Listing Status Active
Purchase Type For Rent
Square Footage 1,146 sqft
Subdivision Windsor Manor
MLS Listing ID 100535333
Style Wood Frame
Bedrooms 3
Full Baths 1
Half Baths 1
HOA Y/N No
Year Built 1970
Property Sub-Type Single Family Residence
Source Hive MLS
Property Description
Location
State NC
County Onslow
Community Windsor Manor
Direction Take Western Blvd and turn right Country Club Rd. The home will be on the left.
Location Details Mainland
Rooms
Basement None
Primary Bedroom Level Primary Living Area
Interior
Interior Features Ceiling Fan(s)
Heating Electric, Heat Pump
Cooling Central Air
Flooring LVT/LVP, Carpet
Furnishings Unfurnished
Appliance Electric Oven, Refrigerator
Laundry Hookup - Dryer, Hookup - Washer, Laundry Room
Exterior
Exterior Feature None
Parking Features Carport
Amenities Available No Amenities
Porch None
Building
Story 1
Entry Level One
Structure Type None
Schools
Elementary Schools Woodland Elementary School
Middle Schools Hunters Creek
High Schools White Oak
Others
Tax ID 004261

GET MORE INFORMATION




