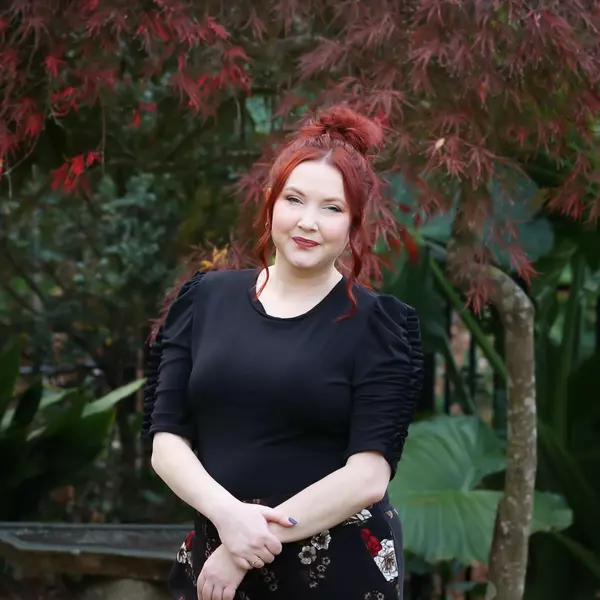
UPDATED:
Key Details
Property Type Single Family Home
Sub Type Single Family Residence
Listing Status Active
Purchase Type For Sale
Square Footage 2,405 sqft
Price per Sqft $199
Subdivision Terrapin
MLS Listing ID 100538583
Style Wood Frame
Bedrooms 4
Full Baths 2
Half Baths 1
HOA Fees $1,975
HOA Y/N Yes
Year Built 2025
Lot Size 7,405 Sqft
Acres 0.17
Lot Dimensions 62 x 120 x 63 x 120
Property Sub-Type Single Family Residence
Source Hive MLS
Property Description
Location
State NC
County Brunswick
Community Terrapin
Zoning CO-RR
Direction From Wilmington - Take US-76 towards Leland. Turn right onto Mt Misery Rd NE. Turn left in 1.5 miles on Opportunity Dr.
Location Details Mainland
Rooms
Primary Bedroom Level Primary Living Area
Interior
Interior Features Walk-in Closet(s), Tray Ceiling(s), Ceiling Fan(s), Pantry, Walk-in Shower
Heating Heat Pump, Electric
Flooring LVT/LVP, Carpet, Tile
Fireplaces Type None
Fireplace No
Appliance Electric Oven, Built-In Microwave, Disposal, Dishwasher
Exterior
Parking Features Concrete, Paved
Garage Spaces 2.0
Utilities Available Sewer Connected, Water Connected
Amenities Available Clubhouse, Community Pool, Maint - Comm Areas, Pickleball, Street Lights
Roof Type Architectural Shingle
Porch Covered
Building
Story 2
Entry Level Two
Foundation Slab
New Construction Yes
Schools
Elementary Schools Town Creek
Middle Schools Town Creek
High Schools North Brunswick
Others
Acceptable Financing Cash, Conventional, FHA, VA Loan
Listing Terms Cash, Conventional, FHA, VA Loan

GET MORE INFORMATION




