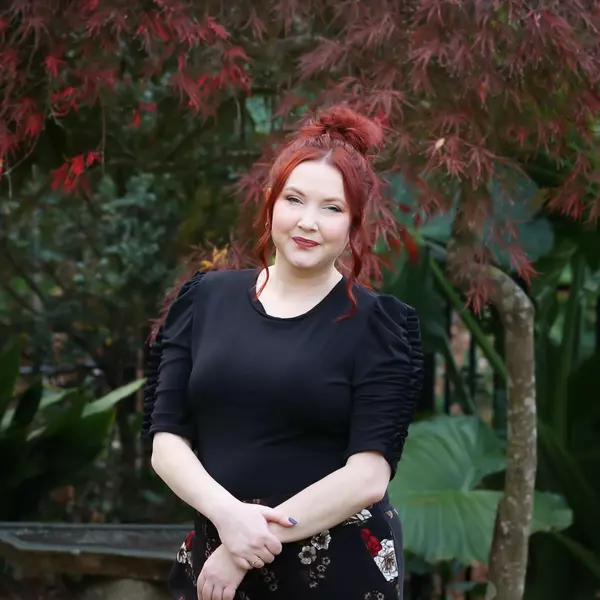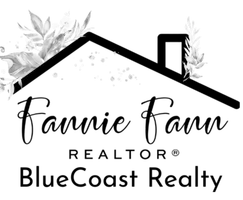
UPDATED:
Key Details
Property Type Single Family Home
Sub Type Single Family Residence
Listing Status Active
Purchase Type For Sale
Square Footage 1,551 sqft
Price per Sqft $186
Subdivision Palo Alto Crossing
MLS Listing ID 100538857
Style Wood Frame
Bedrooms 3
Full Baths 2
HOA Fees $95
HOA Y/N Yes
Year Built 2012
Annual Tax Amount $1,300
Lot Size 0.990 Acres
Acres 0.99
Lot Dimensions Irregular
Property Sub-Type Single Family Residence
Source Hive MLS
Property Description
Location
State NC
County Onslow
Community Palo Alto Crossing
Zoning RA
Direction Follow US-17 N to Deppe Rd / Deppe Loop Rd. Turn right onto Deppe Rd and continue straight. Turn right onto Riggs Rd. Turn left onto Brighttown Rd. Turn right onto Palo Alto Park Dr. Turn left onto Stanford Ct — destination is on the left.
Location Details Mainland
Rooms
Primary Bedroom Level Primary Living Area
Interior
Interior Features Walk-in Closet(s), Vaulted Ceiling(s), Ceiling Fan(s), Pantry, Walk-in Shower
Heating Electric, Heat Pump
Cooling Central Air
Flooring Carpet, Tile, Vinyl
Fireplaces Type None
Fireplace No
Appliance Electric Oven, Built-In Microwave, Refrigerator, Range, Dishwasher
Exterior
Parking Features Off Street, Paved
Garage Spaces 2.0
Utilities Available Water Connected
Amenities Available No Amenities
Roof Type Architectural Shingle
Porch Covered, Patio, Porch
Building
Story 1
Entry Level One
Foundation Slab
Sewer Septic Tank
Water Municipal Water
New Construction No
Schools
Elementary Schools Woodland Elementary School
Middle Schools Hunters Creek
High Schools White Oak
Others
Tax ID 1144a-63
Acceptable Financing Cash, Conventional, FHA, USDA Loan, VA Loan
Listing Terms Cash, Conventional, FHA, USDA Loan, VA Loan

GET MORE INFORMATION




