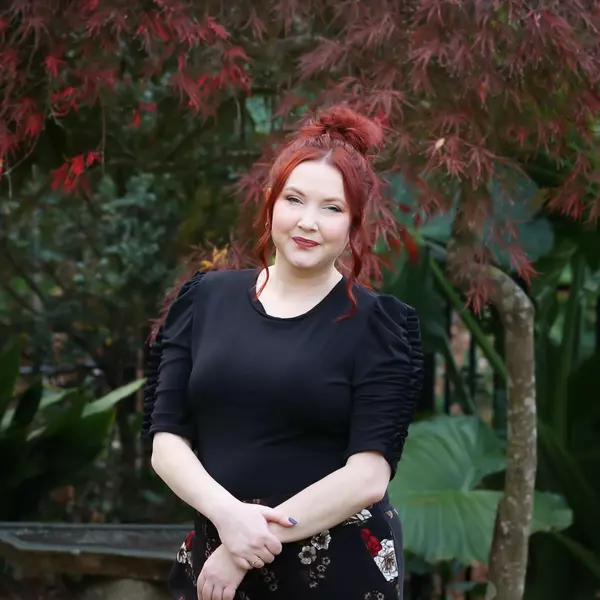
UPDATED:
Key Details
Property Type Single Family Home
Sub Type Single Family Residence
Listing Status Active
Purchase Type For Sale
Square Footage 2,450 sqft
Price per Sqft $216
Subdivision Hawkeswater At The River
MLS Listing ID 100539282
Style Wood Frame
Bedrooms 4
Full Baths 2
Half Baths 1
HOA Fees $1,344
HOA Y/N Yes
Year Built 2025
Annual Tax Amount $327
Lot Size 0.339 Acres
Acres 0.34
Lot Dimensions 76 x 167 x 144 x 122
Property Sub-Type Single Family Residence
Source Hive MLS
Property Description
Discover this custom-built Carson home plan, a beautifully designed 4-bedroom, 3-bathroom residence with a 3-bay garage, located in the sought-after waterfront community of Hawkeswater at the River in Belville, NC. Spanning approximately 2,450 square feet, this home offers 9-foot ceilings on the first floor, a spacious open floor plan, fireplace, and both formal and informal dining areas - perfect for entertaining and everyday living.
Built with quality craftsmanship and thoughtful upgrades, this home features a detailed trim package, exceptional behind-the-scenes construction features, fiber cement siding, coffered ceilings, quartz kitchen countertops, stainless steel appliances, a tile backsplash, and luxury vinyl plank flooring throughout the main living areas.
The first-floor owner's suite provides a serene retreat with dual vanities, a walk-in tile shower, a soaking tub, and a spacious walk-in closet. Upstairs, you'll find three additional bedrooms, a full bath, an upstairs beverage nook, and an enormous flex room, ideal for a media room, playroom, or home office. A walk-in attic adjacent to the flex room offers abundant storage space.
Enjoy a private wooded backyard with an outdoor shower perfect for rinsing off after a day on the water plus covered front and back porches for relaxing and entertaining outdoors.
Residents of Hawkeswater at the River enjoy resort-style amenities, including a clubhouse, fitness center, outdoor pool, tennis courts, and a marina with boat slips providing access to the Brunswick River and Intracoastal Waterway. Conveniently located just minutes from downtown Wilmington, the community also features walking trails, green spaces, and a vibrant social calendar, offering the perfect blend of luxury, comfort, and coastal charm. Interior photos coming soon.
Location
State NC
County Brunswick
Community Hawkeswater At The River
Zoning Co-R-7500
Direction From the Cape Fear Memorial Bridge (US-17-Us76W) proceed 3.2 miles to first exit NC-133S. Turn Left at exit and continue on River Road SE for 1.6 miles. Turn Right onto Morcamble Blvd (just after the Elementary School and directly across from Belville Riverwalk Park) Turn Left on Seathwaite Ln SE 616 Seathwaite Ln SE
Location Details Mainland
Rooms
Other Rooms Shower
Primary Bedroom Level Primary Living Area
Interior
Interior Features Master Downstairs, Walk-in Closet(s), Tray Ceiling(s), High Ceilings, Entrance Foyer, Solid Surface, Kitchen Island, Walk-in Shower
Heating Heat Pump, Electric, Zoned
Cooling Zoned
Flooring LVT/LVP, Carpet, Tile
Appliance Vented Exhaust Fan, Mini Refrigerator, Electric Cooktop, Built-In Microwave, Built-In Electric Oven, Disposal, Dishwasher
Exterior
Parking Features Concrete, Garage Door Opener, On Site
Garage Spaces 3.0
Utilities Available Cable Available, Sewer Connected, Water Connected
Amenities Available Waterfront Community, Boat Dock, Clubhouse, Community Pool, Fitness Center, Maint - Comm Areas, Marina, Sidewalk, Street Lights, Tennis Court(s), Trail(s)
Waterfront Description Water Access Comm
Roof Type Architectural Shingle
Porch Covered, Porch
Building
Story 2
Entry Level Two
Foundation Raised, Slab
Sewer Municipal Sewer
Water Municipal Water
New Construction Yes
Schools
Elementary Schools Belville
Middle Schools Leland
High Schools North Brunswick
Others
Tax ID 048ce028
Acceptable Financing Cash, Conventional, FHA, USDA Loan, VA Loan
Listing Terms Cash, Conventional, FHA, USDA Loan, VA Loan

GET MORE INFORMATION




