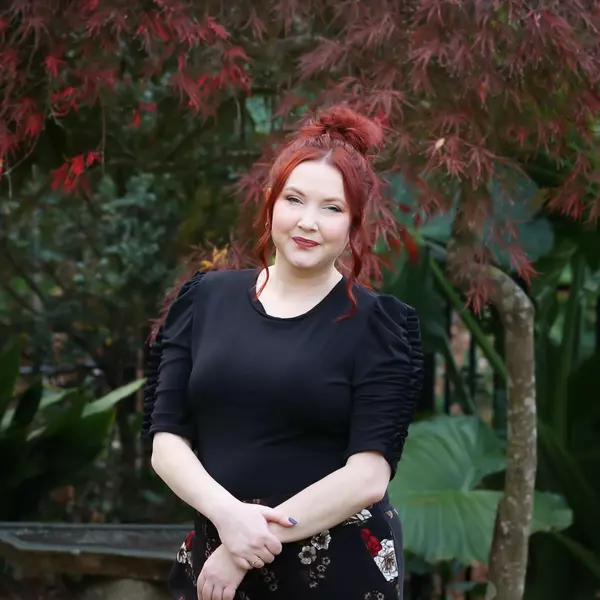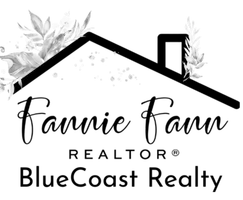
UPDATED:
Key Details
Property Type Single Family Home
Sub Type Single Family Residence
Listing Status Active
Purchase Type For Sale
Square Footage 2,231 sqft
Price per Sqft $194
Subdivision Mallory Creek Plantation
MLS Listing ID 100539337
Style Wood Frame
Bedrooms 3
Full Baths 3
HOA Fees $600
HOA Y/N Yes
Year Built 2020
Lot Size 9,583 Sqft
Acres 0.22
Lot Dimensions 60x160
Property Sub-Type Single Family Residence
Source Hive MLS
Property Description
Step inside to a bright open-concept living space featuring a spacious living room with a cozy fireplace, ideal for relaxing or entertaining. The kitchen connects to the living and dining areas, making it easy to stay connected with family and guests. Enjoy the natural light that fills the inviting sunroom, perfect for morning coffee or an afternoon read.
Working from home is a breeze with the private office which boasts elegant French doors—giving you plenty of space for productivity or creativity. The upstairs bedroom suite with its own private bathroom provides the perfect retreat for guests or family.
The walk-in attic has roughly 120 sq.ft of floored storage space. The primary bedroom features new carpet and a peaceful atmosphere for rest and relaxation. The spacious bathroom includes a linen closet, double vanity and walk-in closet. Step outside to your backyard patio and enjoy the fenced yard—ideal for pets, play, and outdoor gatherings. Additionally, for added peace of mind, the seller is providing a 2-10 Home Warranty.
Mallory Creek is known for its welcoming atmosphere and amenities, including two community pools, a playground, and upcoming basketball and pickleball courts currently under development.
Don't miss your chance to own this move-in ready home in one of the area's most desirable communities—offering comfort, space, and a lifestyle you'll love!
Location
State NC
County Brunswick
Community Mallory Creek Plantation
Zoning R15
Direction From Leland, head South on Hwy 133 / River Rd SE. Turn Right into Mallory Creek subdivision. Take your next right onto Tylers Cove Way. Turn Left on Kincaid Place. 5338 Kincaid Place will be on your right.
Location Details Mainland
Rooms
Basement None
Primary Bedroom Level Primary Living Area
Interior
Interior Features Master Downstairs, Walk-in Closet(s), Tray Ceiling(s), High Ceilings, Mud Room, Kitchen Island, Ceiling Fan(s), Pantry
Heating Electric, Heat Pump
Cooling Central Air
Flooring LVT/LVP, Carpet, Tile
Appliance Built-In Microwave, Built-In Electric Oven, Washer, Refrigerator, Dryer, Disposal, Dishwasher
Exterior
Parking Features Off Street, Paved
Garage Spaces 2.0
Pool None
Utilities Available Sewer Connected, Water Connected
Amenities Available Clubhouse, Community Pool, Maint - Comm Areas, Meeting Room, Party Room, Playground
Roof Type Architectural Shingle
Porch Covered, Patio
Building
Lot Description Interior Lot
Story 2
Entry Level One and One Half
Foundation Slab
Sewer Municipal Sewer
Water Municipal Water
New Construction No
Schools
Elementary Schools Belville
Middle Schools Leland
High Schools North Brunswick
Others
Tax ID 059gd024
Acceptable Financing Cash, Conventional, FHA, VA Loan
Listing Terms Cash, Conventional, FHA, VA Loan
Virtual Tour https://my.matterport.com/show/?m=X8K6mXoFpMe&mls=1

GET MORE INFORMATION




