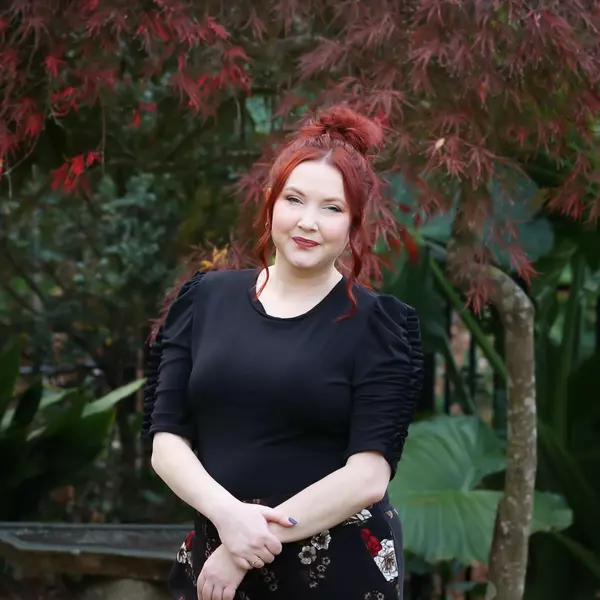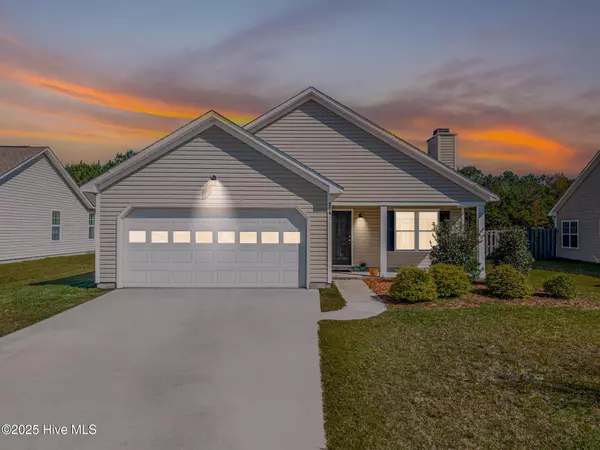
UPDATED:
Key Details
Property Type Single Family Home
Sub Type Single Family Residence
Listing Status Active
Purchase Type For Sale
Square Footage 1,450 sqft
Price per Sqft $217
Subdivision Neighborhoods Of Holly Ridge
MLS Listing ID 100539526
Style Wood Frame
Bedrooms 3
Full Baths 2
HOA Fees $352
HOA Y/N Yes
Year Built 2007
Annual Tax Amount $2,404
Lot Size 7,449 Sqft
Acres 0.17
Lot Dimensions 62 X 120
Property Sub-Type Single Family Residence
Source Hive MLS
Property Description
Location
State NC
County Onslow
Community Neighborhoods Of Holly Ridge
Zoning R-10
Direction From Hwy 17, turn on Hwy 50 toward Surf City, in 1.4 miles Right onto Azalea Dr, immediate Left onto Belvedere Dr, Right onto Red Carnation Dr, Home on Right!
Location Details Mainland
Rooms
Primary Bedroom Level Primary Living Area
Interior
Interior Features Master Downstairs, Walk-in Closet(s), Vaulted Ceiling(s)
Heating Electric, Heat Pump
Cooling Central Air
Flooring LVT/LVP, Carpet, Tile, Vinyl
Fireplaces Type Gas Log
Fireplace Yes
Appliance Built-In Microwave, Washer, Refrigerator, Range, Dryer, Disposal, Dishwasher
Exterior
Parking Features Paved
Garage Spaces 2.0
Utilities Available Sewer Connected, Water Connected
Amenities Available Barbecue, Maint - Comm Areas, Picnic Area, Sidewalk, Street Lights, Trail(s)
Waterfront Description Deeded Waterfront
View Pond, Water
Roof Type Architectural Shingle
Porch Covered, Patio, Porch, See Remarks
Building
Story 1
Entry Level One
Foundation Slab
Sewer Municipal Sewer
Water Municipal Water
New Construction No
Schools
Elementary Schools Coastal
Middle Schools Dixon
High Schools Dixon
Others
Tax ID 735b-121
Acceptable Financing Cash, Conventional, FHA, USDA Loan, VA Loan
Listing Terms Cash, Conventional, FHA, USDA Loan, VA Loan
Virtual Tour https://my.matterport.com/show/?m=r1pCkCRM6c1&play=1&brand=0&mls=1&

GET MORE INFORMATION




