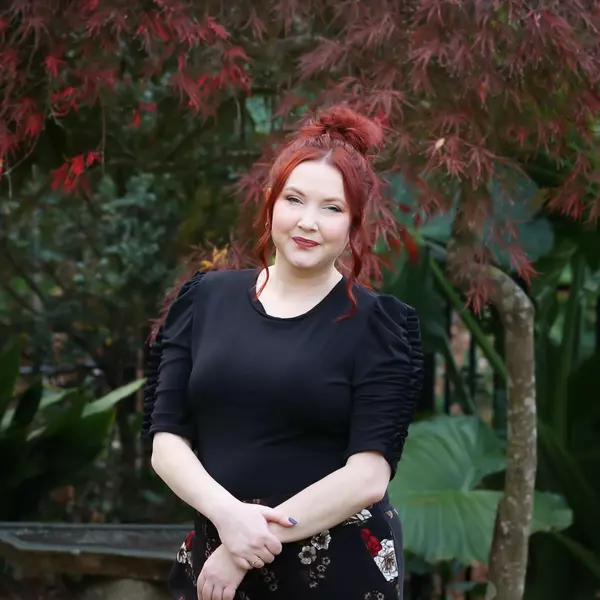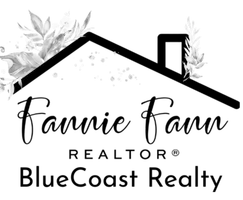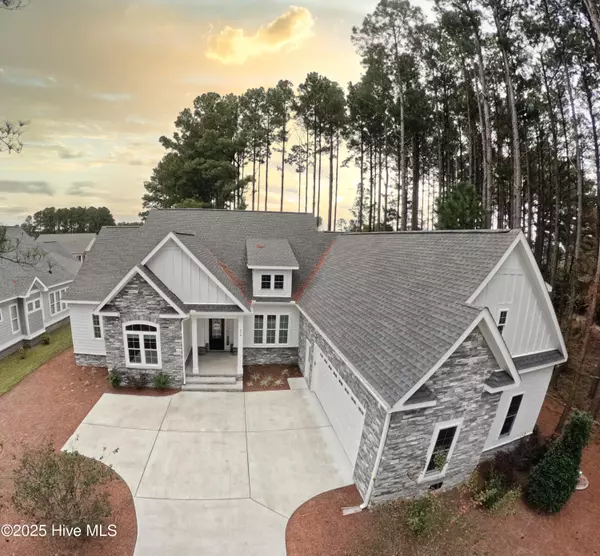
UPDATED:
Key Details
Property Type Single Family Home
Sub Type Single Family Residence
Listing Status Active
Purchase Type For Sale
Square Footage 2,943 sqft
Price per Sqft $244
Subdivision Crow Creek
MLS Listing ID 100539650
Style Wood Frame
Bedrooms 4
Full Baths 3
HOA Fees $1,925
HOA Y/N Yes
Year Built 2024
Annual Tax Amount $2,411
Lot Size 0.320 Acres
Acres 0.32
Lot Dimensions 81 x 176 x 81 x 177
Property Sub-Type Single Family Residence
Source Hive MLS
Property Description
Location
State NC
County Brunswick
Community Crow Creek
Zoning Co-R-7500
Direction From Route 17 turn onto Hickman Road and enter into the custom home section of Crow Creek. Take left onto Autumn Pheasant Loop. Home is on the left across the street form the pond. Gate is closed on Sundays.
Location Details Mainland
Rooms
Basement None
Primary Bedroom Level Primary Living Area
Interior
Interior Features Master Downstairs, Walk-in Closet(s), Vaulted Ceiling(s), Tray Ceiling(s), High Ceilings, Entrance Foyer, Ceiling Fan(s), Pantry, Walk-in Shower
Heating Heat Pump, Fireplace(s), Electric, Zoned
Cooling Zoned
Flooring LVT/LVP, Carpet, Tile
Appliance Gas Cooktop, Built-In Microwave, Built-In Electric Oven, Washer, Refrigerator, Range, Dryer, Disposal, Dishwasher
Exterior
Exterior Feature Irrigation System
Parking Features Garage Door Opener, Paved
Garage Spaces 2.0
Pool See Remarks
Utilities Available Underground Utilities
Amenities Available Clubhouse, Community Pool, Fitness Center, Game Room, Gated, Maint - Comm Areas, Maint - Roads, Management, Picnic Area, Playground, Sidewalk, Street Lights, Tennis Court(s)
Waterfront Description None
View Pond
Roof Type Architectural Shingle
Porch Covered, Patio, Porch
Building
Lot Description Cul-De-Sac
Story 1
Entry Level One and One Half
Foundation Raised, Slab
Sewer Municipal Sewer
Water Municipal Water
Structure Type Irrigation System
New Construction No
Schools
Elementary Schools Jessie Mae Monroe Elementary
Middle Schools Shallotte Middle
High Schools West Brunswick
Others
Tax ID 209na025
Acceptable Financing Cash, Conventional
Listing Terms Cash, Conventional

GET MORE INFORMATION




