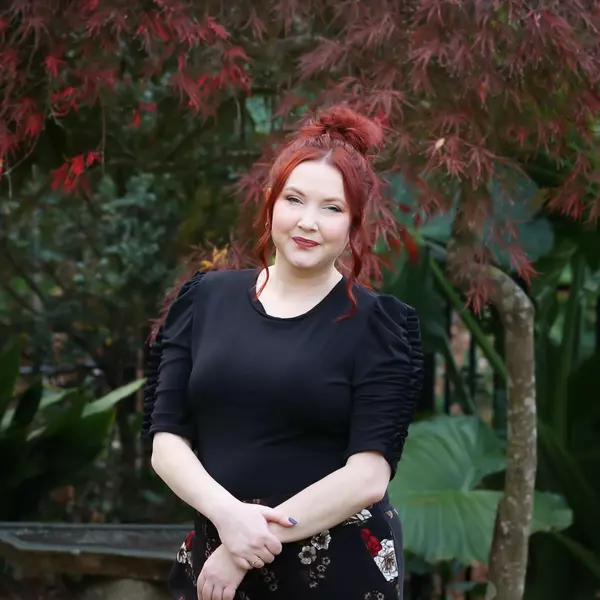
UPDATED:
Key Details
Property Type Single Family Home
Sub Type Single Family Residence
Listing Status Active
Purchase Type For Sale
Square Footage 1,108 sqft
Price per Sqft $234
Subdivision Foxtrace
MLS Listing ID 100539752
Style Wood Frame
Bedrooms 3
Full Baths 2
HOA Y/N No
Year Built 1993
Annual Tax Amount $1,197
Lot Size 10,019 Sqft
Acres 0.23
Lot Dimensions Irregular
Property Sub-Type Single Family Residence
Source Hive MLS
Property Description
The open living areas create a warm, comfortable atmosphere, while the large, fenced-in backyard provides ample space for pets, gardening, or outdoor gatherings. Whether you're relaxing indoors or enjoying time outside, this home offers the perfect blend of comfort, style, and functionality.
Location
State NC
County Onslow
Community Foxtrace
Zoning R-10
Direction From Sand Ridge rd turn onto parnell rd, house will be the second house on the left
Location Details Mainland
Rooms
Basement None
Primary Bedroom Level Primary Living Area
Interior
Interior Features Master Downstairs, Ceiling Fan(s)
Heating Electric, Heat Pump
Cooling Central Air
Flooring Laminate
Appliance Washer, Refrigerator, Range, Dryer, Dishwasher
Exterior
Parking Features On Site
Garage Spaces 2.0
Utilities Available Sewer Connected, Water Connected
Amenities Available No Amenities
Roof Type Architectural Shingle
Porch Covered, Porch
Building
Story 1
Entry Level One
Foundation Slab
Sewer Community Sewer
Water Municipal Water
New Construction No
Schools
Elementary Schools Sand Ridge
Middle Schools Swansboro
High Schools Swansboro
Others
Tax ID 1308f-62
Acceptable Financing Cash, Conventional, FHA, USDA Loan, VA Loan
Listing Terms Cash, Conventional, FHA, USDA Loan, VA Loan

GET MORE INFORMATION




