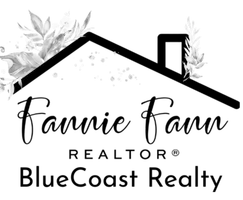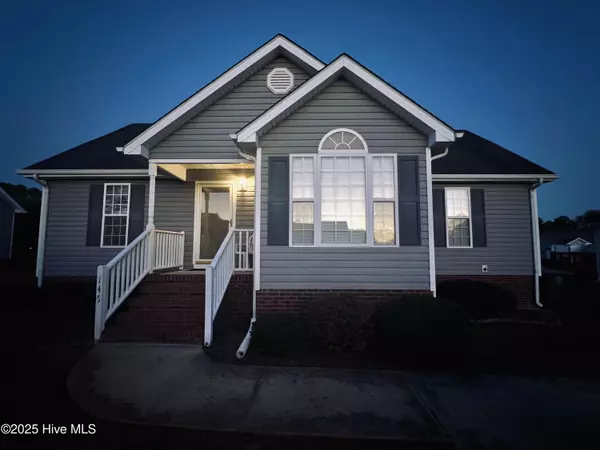
UPDATED:
Key Details
Property Type Single Family Home
Sub Type Single Family Residence
Listing Status Active
Purchase Type For Sale
Square Footage 1,298 sqft
Price per Sqft $146
Subdivision Genesis Estates
MLS Listing ID 100539803
Style Wood Frame
Bedrooms 3
Full Baths 2
HOA Y/N No
Year Built 2004
Annual Tax Amount $2,180
Lot Size 8,712 Sqft
Acres 0.2
Lot Dimensions 66x132x65x135
Property Sub-Type Single Family Residence
Source Hive MLS
Property Description
Location
State NC
County Edgecombe
Community Genesis Estates
Zoning R10
Direction From Highway 64 Bus, turn South on Meadowbrook Rd, then right on Dreaver St, then left on Doves Mount Circle.
Location Details Mainland
Rooms
Other Rooms Shed(s)
Primary Bedroom Level Primary Living Area
Interior
Interior Features Master Downstairs, Walk-in Closet(s), High Ceilings, Ceiling Fan(s)
Heating Gas Pack, Forced Air, Natural Gas
Cooling Central Air
Flooring LVT/LVP, Carpet
Fireplaces Type Gas Log
Fireplace Yes
Exterior
Parking Features Concrete, Off Street
Utilities Available Natural Gas Connected, Sewer Connected, Water Connected
Roof Type Shingle
Porch Covered, Deck, Patio
Building
Story 1
Entry Level One
Sewer Municipal Sewer
Water Municipal Water
New Construction No
Schools
Elementary Schools Bakersville Es
Middle Schools Parker
High Schools Southwest Edgecombe
Others
Tax ID 386060121200
Acceptable Financing Cash, Conventional, FHA, VA Loan
Listing Terms Cash, Conventional, FHA, VA Loan

GET MORE INFORMATION


