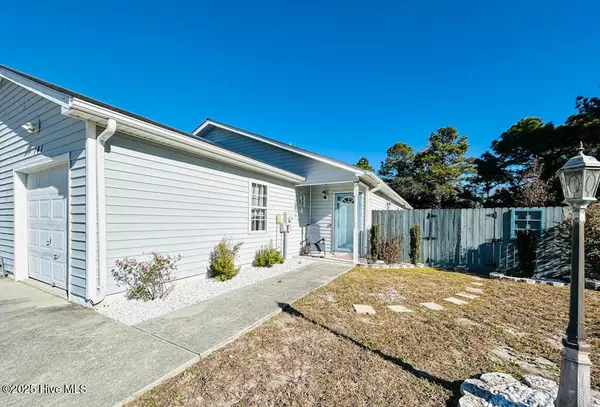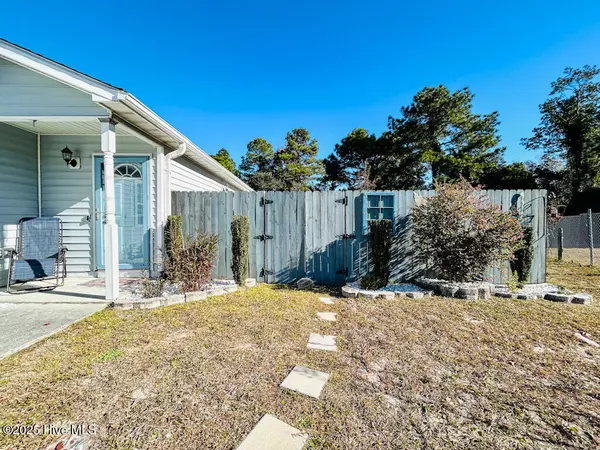
UPDATED:
Key Details
Property Type Townhouse
Sub Type Townhouse
Listing Status Active
Purchase Type For Sale
Square Footage 1,056 sqft
Price per Sqft $173
Subdivision Foxtrace Point
MLS Listing ID 100540831
Style Duplex,Wood Frame
Bedrooms 2
Full Baths 2
HOA Y/N No
Year Built 1998
Annual Tax Amount $679
Lot Size 0.290 Acres
Acres 0.29
Lot Dimensions 18x233x107x202
Property Sub-Type Townhouse
Source Hive MLS
Property Description
Don't miss this beautiful property—schedule your showing today!
Location
State NC
County Onslow
Community Foxtrace Point
Zoning R-10
Direction Hwy 24 towards Hubert, right on Hwy 172, left on Starling, right on Sandridge Rd, left on Crown Point Rd, right on Charlton Rd, duplex on left
Location Details Mainland
Rooms
Primary Bedroom Level Primary Living Area
Interior
Interior Features Ceiling Fan(s), Walk-in Shower
Heating Heat Pump, Electric
Cooling Central Air
Exterior
Parking Features Paved
Garage Spaces 1.0
Utilities Available Sewer Connected, Water Connected
Roof Type Shingle
Porch Patio, Porch
Building
Lot Description Cul-De-Sac
Story 1
Entry Level One
Foundation Slab
Sewer Municipal Sewer
Water Municipal Water
New Construction No
Schools
Elementary Schools Sand Ridge
Middle Schools Swansboro
High Schools Swansboro
Others
Tax ID 1308h-169
Acceptable Financing Cash, Conventional, FHA, VA Loan
Listing Terms Cash, Conventional, FHA, VA Loan

GET MORE INFORMATION




