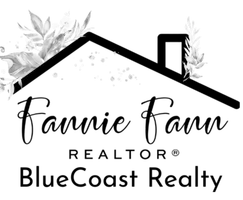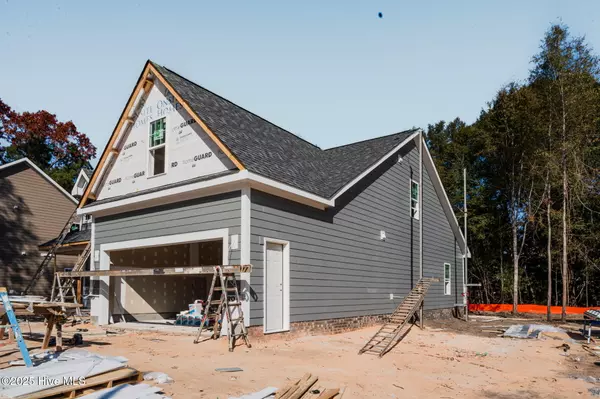
UPDATED:
Key Details
Property Type Single Family Home
Sub Type Single Family Residence
Listing Status Active
Purchase Type For Sale
Square Footage 2,464 sqft
Price per Sqft $205
Subdivision Telluride Court
MLS Listing ID 100542485
Style Wood Frame
Bedrooms 4
Full Baths 3
HOA Y/N No
Year Built 2025
Lot Size 10,890 Sqft
Acres 0.25
Lot Dimensions *Refer to Plot Plan
Property Sub-Type Single Family Residence
Source Hive MLS
Property Description
This lot features On-Site Homes 2,464 SqFt two-story 'Madeline' ranch style floor plan. 4 bedrooms with master bedroom on first floor - 3 bathrooms and a two car garage. Scheduled to be completed February 2026! NOW OFFERING up to $10,000 BUILDER and LENDER INCENTIVES - contact listing agent to learn more!
Location
State NC
County Moore
Community Telluride Court
Zoning R10
Direction From Highway US-1 Turn onto Peach Street. Cross over Poplar onto peach and then first left onto Aspen Street. Aspen Street dead ends into the new Telluride Court community of homes. Lot numbers/house numbers located on signs.
Location Details Mainland
Rooms
Primary Bedroom Level Primary Living Area
Interior
Interior Features Master Downstairs, Walk-in Closet(s), Vaulted Ceiling(s), Tray Ceiling(s), High Ceilings, Entrance Foyer, Kitchen Island, Ceiling Fan(s), Pantry, Walk-in Shower
Heating Electric, Heat Pump
Cooling Central Air
Fireplaces Type Gas Log
Fireplace Yes
Exterior
Parking Features Concrete
Garage Spaces 2.0
Utilities Available Sewer Connected, Water Connected
Roof Type Architectural Shingle
Porch Covered, Porch
Building
Story 2
Entry Level Two
Foundation Slab
New Construction Yes
Schools
Elementary Schools Aberdeeen Elementary
Middle Schools Southern Middle
High Schools Pinecrest High
Others
Tax ID 00054858-5
Acceptable Financing Build to Suit, Cash, Conventional, FHA, USDA Loan, VA Loan
Listing Terms Build to Suit, Cash, Conventional, FHA, USDA Loan, VA Loan

GET MORE INFORMATION




