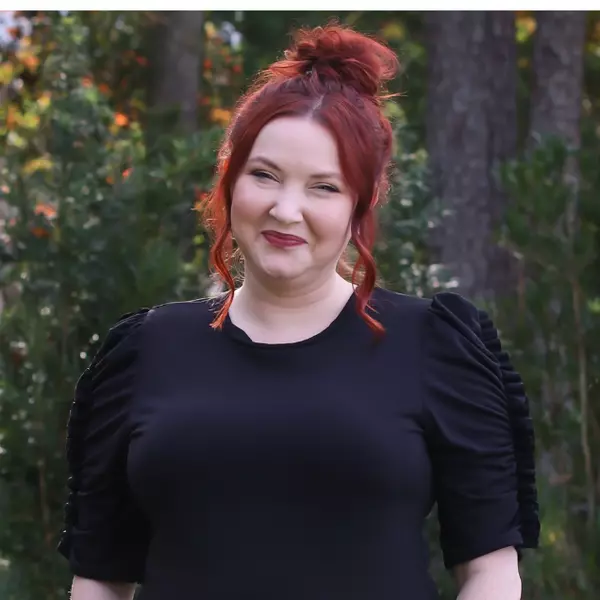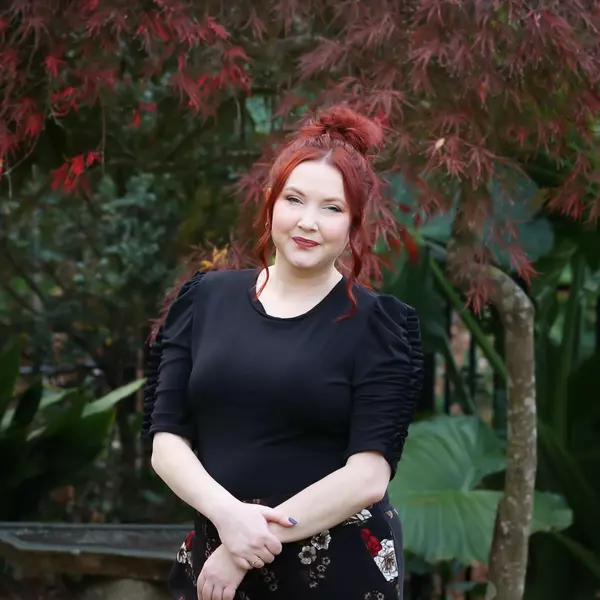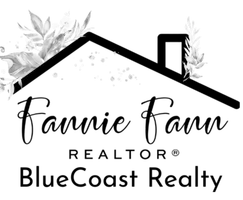For more information regarding the value of a property, please contact us for a free consultation.
Key Details
Sold Price $570,000
Property Type Single Family Home
Sub Type Single Family Residence
Listing Status Sold
Purchase Type For Sale
Square Footage 2,821 sqft
Price per Sqft $202
Subdivision Hoke County
MLS Listing ID 100298193
Sold Date 01/05/22
Style Wood Frame
Bedrooms 3
Full Baths 2
Half Baths 1
HOA Y/N No
Year Built 2007
Lot Size 20.000 Acres
Acres 20.0
Lot Dimensions see plat
Property Sub-Type Single Family Residence
Source Hive MLS
Property Description
20 acre horse farm with 2,800 SF home w/ 1,700 SF unfinished 2nd floor. 5-6+ stall center-aisle barn w/ fly system, outbuildings, pastures & more! 3BR/2.5BA + office (4th BR), open great room with gas log FP, new carpet, cook's kitchen has new granite countertops, island, pantry & updated appliances. Multiple pastures with water hydrants, run-in shed front pastures. 2 more electrical hookups (meters) & septic system for: RV hookup, guest cottage, etc. Above ground pool w/ new pump can be removed. 11.5 x 11.5 stalls, note exterior barn wall removed for run in shed,-can be replaced. Great well water, 3 bay detached carport + additional storage. Barn has ample room for hay storage, feed, tack room etc. Close to Ft, Bragg.
Wood and wire fencing. Entire barn has rubber mats including center aisle-wall to wall rubber mats. Note this is a modular home (built to or exceeds state code for on site built houses) with new paint, new granite in kitchen, new carpet, 2x6 exterior walls and an unfinished second floor. Great farm priced well with great riding on sand roads, other farms nearby.
Location
State NC
County Hoke
Community Hoke County
Zoning RA20
Direction 15-501 past Legacy Lakes. Left on Stubby Oaks. Left on Night Hawk Loop(sand Road)
Location Details Mainland
Rooms
Other Rooms Barn(s), Storage, Workshop
Basement Crawl Space, None
Primary Bedroom Level Primary Living Area
Interior
Interior Features Foyer, Master Downstairs, 9Ft+ Ceilings, Ceiling Fan(s), Pantry, Walk-in Shower, Eat-in Kitchen, Walk-In Closet(s)
Heating Electric, Forced Air, Heat Pump, Propane
Cooling Central Air
Flooring Carpet, Tile, Vinyl
Fireplaces Type Gas Log
Fireplace Yes
Window Features Thermal Windows
Appliance Stove/Oven - Electric, Refrigerator, Microwave - Built-In, Dishwasher
Laundry In Kitchen
Exterior
Parking Features Unpaved
Carport Spaces 3
Pool Above Ground
Amenities Available No Amenities
Waterfront Description None
Roof Type Composition
Porch Patio
Building
Lot Description Horse Farm, Farm, Pasture, Wooded
Story 1
Entry Level One
Sewer Septic On Site
Water Well
New Construction No
Others
Tax ID 584780001098 & 1101
Acceptable Financing Cash, Conventional, FHA, USDA Loan, VA Loan
Listing Terms Cash, Conventional, FHA, USDA Loan, VA Loan
Special Listing Condition None
Read Less Info
Want to know what your home might be worth? Contact us for a FREE valuation!

Our team is ready to help you sell your home for the highest possible price ASAP

GET MORE INFORMATION


