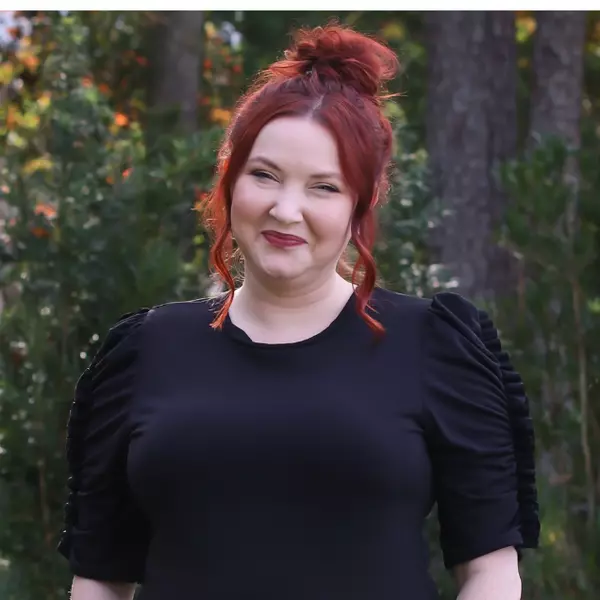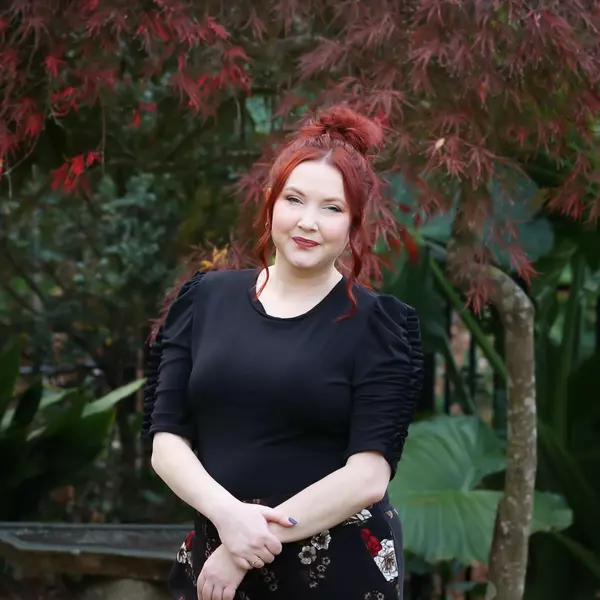For more information regarding the value of a property, please contact us for a free consultation.
Key Details
Sold Price $320,000
Property Type Single Family Home
Sub Type Single Family Residence
Listing Status Sold
Purchase Type For Sale
Square Footage 2,600 sqft
Price per Sqft $123
Subdivision West Newport
MLS Listing ID 100367689
Sold Date 05/05/23
Style Wood Frame
Bedrooms 3
Full Baths 2
Half Baths 1
HOA Y/N No
Year Built 1974
Annual Tax Amount $1,643
Lot Size 0.660 Acres
Acres 0.66
Lot Dimensions 149 x 175 x159 x 189
Property Sub-Type Single Family Residence
Source North Carolina Regional MLS
Property Description
Welcome to this entertainer's dream come true! Conveniently located between the beach and MCAS Cherry Point, this property features a spacious interior and expansive yard topping a ½ acre. Make memories with your family in the living room, the large family room, or the expansive bonus room. The kitchen features plenty of cabinet space and stainless steel appliances to make cooking a delight. The exposed wood details throughout give the house a rustic charm. The private master en suite features a full master bathroom and large walk-in closet. The 2nd bedroom features its own private full bathroom and walk-in closet as well, sure to please your family or guests. Make this bonus room featuring a bar area and half bath into your man cave, game room, or work space! A separate office area with ample storage cabinets makes working from home a breeze. Complete your honey-do list in the separate 30x20 workshop with A/C unit. Put your finishing touches on this house to make it your dream home!
Location
State NC
County Carteret
Community West Newport
Zoning Residential
Direction Take US 70 towards Havelock. Turn left on Howard Blvd. Left on E Forest Drive. Home is on your right.
Location Details Mainland
Rooms
Primary Bedroom Level Primary Living Area
Interior
Interior Features Master Downstairs, Ceiling Fan(s), Wet Bar, Eat-in Kitchen, Walk-In Closet(s)
Heating Heat Pump, Propane
Cooling Central Air
Exterior
Exterior Feature None
Parking Features Covered, Unpaved
Carport Spaces 2
Amenities Available No Amenities
Roof Type Shingle
Porch Covered, Porch
Building
Story 1
Entry Level One
Foundation Brick/Mortar
Sewer Municipal Sewer
Water Municipal Water
Structure Type None
New Construction No
Others
Tax ID 633812954521000
Acceptable Financing Cash, Conventional, FHA, USDA Loan, VA Loan
Listing Terms Cash, Conventional, FHA, USDA Loan, VA Loan
Special Listing Condition None
Read Less Info
Want to know what your home might be worth? Contact us for a FREE valuation!

Our team is ready to help you sell your home for the highest possible price ASAP

GET MORE INFORMATION




