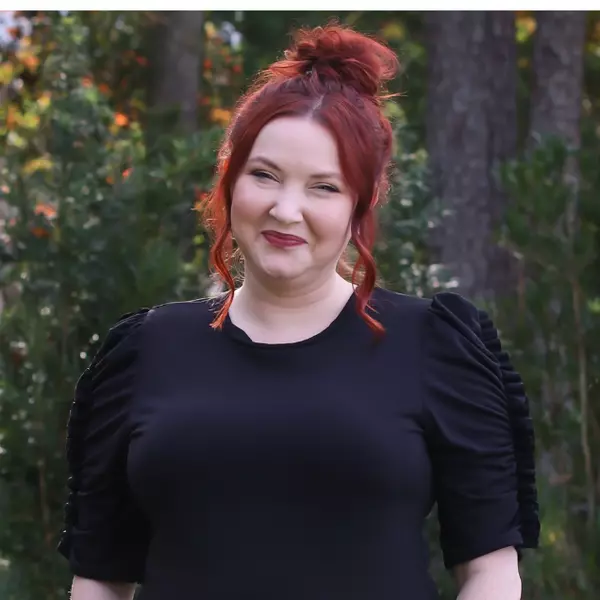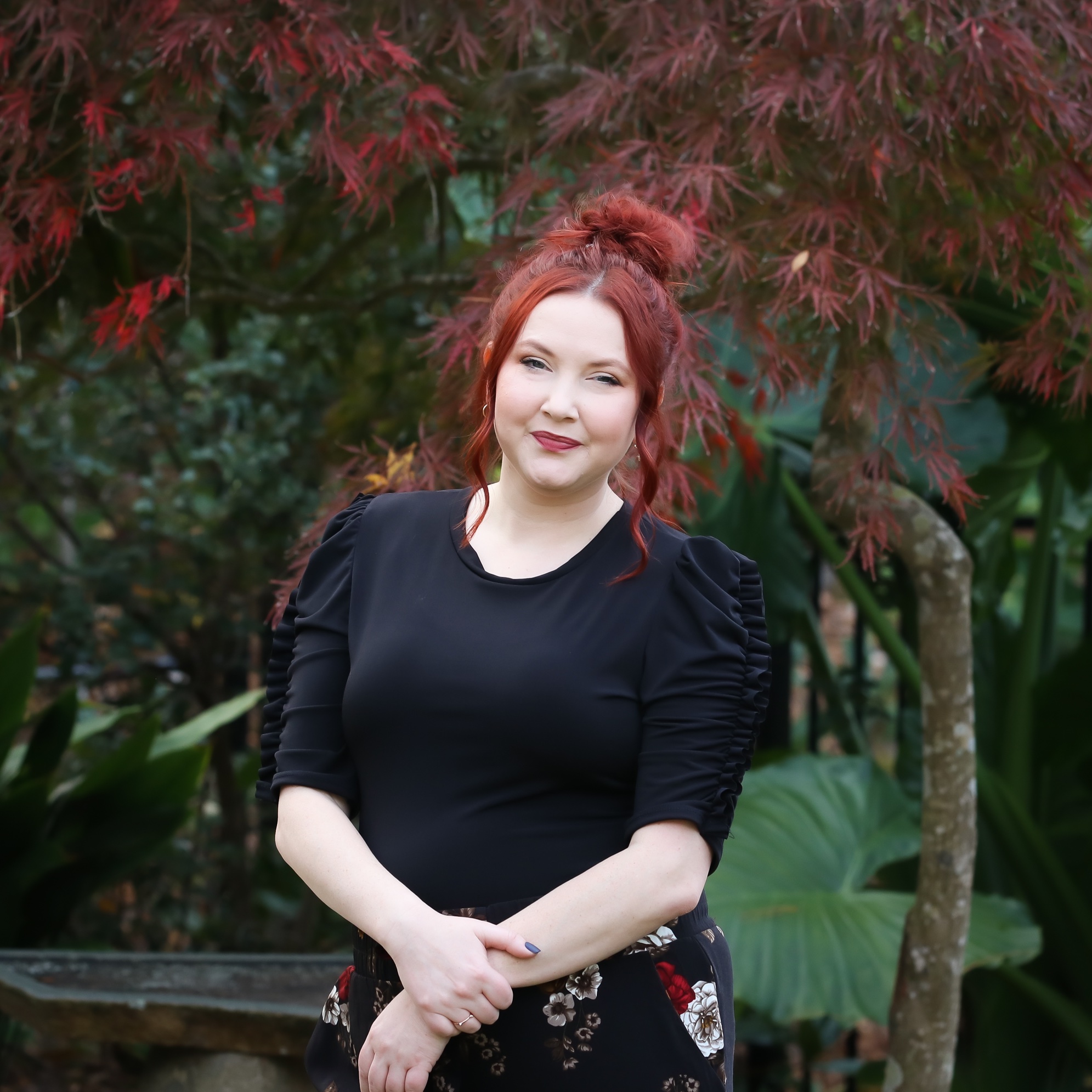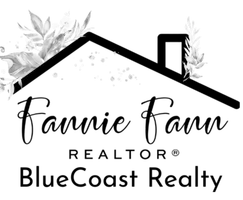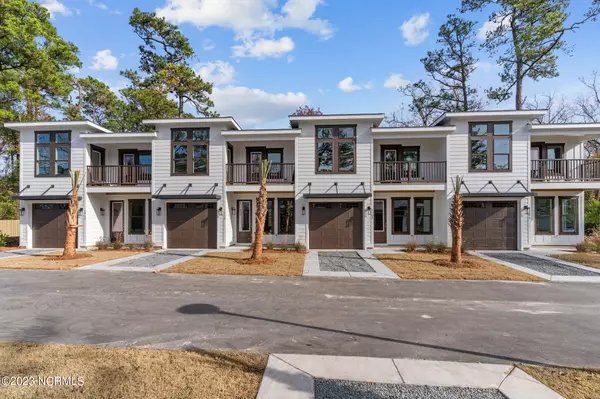For more information regarding the value of a property, please contact us for a free consultation.
Key Details
Sold Price $392,500
Property Type Townhouse
Sub Type Townhouse
Listing Status Sold
Purchase Type For Sale
Square Footage 1,500 sqft
Price per Sqft $261
Subdivision Sea Cottages
MLS Listing ID 100413731
Sold Date 07/18/24
Style Wood Frame
Bedrooms 3
Full Baths 2
Half Baths 1
HOA Fees $4,704
HOA Y/N Yes
Year Built 2023
Lot Size 1,742 Sqft
Acres 0.04
Lot Dimensions 66 x 24
Property Sub-Type Townhouse
Source North Carolina Regional MLS
Property Description
Get closer to the beach with Sea Cottages. We have one unit left in building one and building two is now move-in ready!
This 3 bed, 2.5 bath end unit townhome is conveniently located on the Wrightsville Ave corridor - 2 Minutes to UNCW, 7 minutes to Wrightsville Beach, 10 minutes to downtown Wilmington, and 6 Minutes to Mayfaire!
Built by Laurel Homes, these modern townhomes feature an open floorplan, 9' ceilings downstairs, 10' ceilings in the primary bedroom with a huge closet, laundry room, and high-end finishes - this modern product delivers the best in coastal living in a low-maintenance package.
Sea Cottages is an 8-unit townhome community created for central city convenience and an easy commute to all that Wilmington offers.
No rental restrictions here - use your property as you see fit!
Guest parking and a community fire-pit and gathering space is located at the rear of the community.
Location
State NC
County New Hanover
Community Sea Cottages
Zoning r-7
Direction From I40: head south on College Rd, turn left on Wrightsville Ave., turn left onto Seacottage Way, building 2 is on the right, 1906 is first unit on the right.
Location Details Mainland
Rooms
Basement None
Primary Bedroom Level Non Primary Living Area
Interior
Interior Features Mud Room, 9Ft+ Ceilings, Pantry
Heating Heat Pump, Electric, Forced Air
Cooling Central Air
Flooring LVT/LVP, Carpet, Tile
Fireplaces Type None
Fireplace No
Appliance Range, Microwave - Built-In, Dishwasher
Laundry Inside
Exterior
Exterior Feature None
Parking Features Parking Lot, Attached, Garage Door Opener, Off Street, Paved
Garage Spaces 1.0
Pool None
Amenities Available Maint - Comm Areas, Maint - Grounds, Maint - Roads, Maintenance Structure, Management, Master Insure, Picnic Area, Sewer, Trash, Water
Waterfront Description None
Roof Type Architectural Shingle
Accessibility None
Building
Story 2
Entry Level Interior,Two
Foundation Slab
Sewer Municipal Sewer
Water Municipal Water
Structure Type None
New Construction Yes
Others
Tax ID R05618-007-044-000
Acceptable Financing Cash, Conventional, FHA, VA Loan
Listing Terms Cash, Conventional, FHA, VA Loan
Special Listing Condition None
Read Less Info
Want to know what your home might be worth? Contact us for a FREE valuation!

Our team is ready to help you sell your home for the highest possible price ASAP

GET MORE INFORMATION




