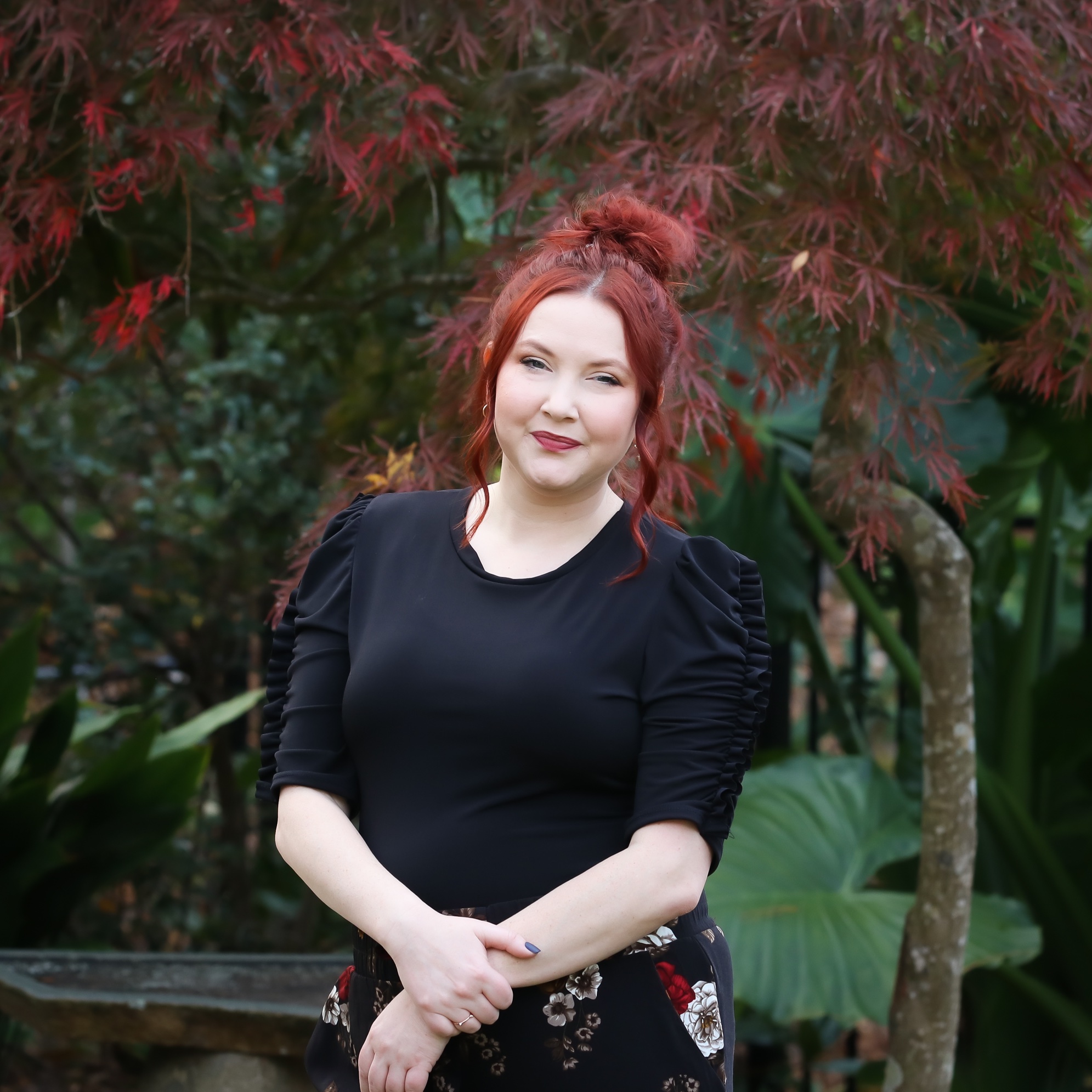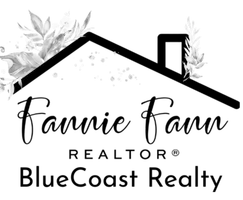For more information regarding the value of a property, please contact us for a free consultation.
Key Details
Sold Price $335,000
Property Type Single Family Home
Sub Type Single Family Residence
Listing Status Sold
Purchase Type For Sale
Square Footage 1,593 sqft
Price per Sqft $210
Subdivision Not In Subdivision
MLS Listing ID 100517440
Sold Date 08/27/25
Style Wood Frame
Bedrooms 3
Full Baths 2
HOA Fees $150
HOA Y/N Yes
Year Built 2016
Lot Size 0.900 Acres
Acres 0.9
Lot Dimensions See Plat Map
Property Sub-Type Single Family Residence
Source Hive MLS
Property Description
WONDERFUL ONE STORY!! 1593sqft, 3 Bedrooms, 2 Bathrooms Ranch on .90ac Cul de Sac Lot. Rocking Chair Front Porch. Large Family Room has a Fireplace w/Tile Surround. Cooks Eat in Kitchen w/Tons of Counter and Cabinet Space, Stainless Appliances, Granite Tops, Tile Backsplash and Walk in Pantry. Primary Bedroom has a Tray Ceiling, Walk in Closet and a Retreat w/ Soaking Tub, Separate Shower and Dual Vanity. 2 more Sizeable Bedrooms. Enjoy the Outdoors on the Screened Porch looking out to the .90ac Yard. Small Fenced Area which is Perfect for your Pet.
Location
State NC
County Johnston
Community Not In Subdivision
Zoning Res
Direction Barber Mill Rd. Right on Cleveland Rd. Left on Grill Rd. Right on Polenta Rd. Slight left on Raleigh Rd. Right on Sanders Rd. Left on BH Parrish Rd. Right on Harvey Farm Dr Left on Pompano
Location Details Mainland
Rooms
Primary Bedroom Level Primary Living Area
Interior
Interior Features Master Downstairs, Walk-in Closet(s), High Ceilings, Ceiling Fan(s), Pantry, Walk-in Shower
Heating Electric, Heat Pump
Cooling Central Air
Flooring Carpet, Vinyl
Fireplaces Type Gas Log
Fireplace Yes
Appliance Electric Oven, Built-In Microwave, Refrigerator, Dishwasher
Exterior
Parking Features Attached
Garage Spaces 2.0
Utilities Available Water Connected
Amenities Available No Amenities
Roof Type Shingle
Porch Covered, Porch, Screened
Building
Lot Description Cul-De-Sac
Story 1
Entry Level One
Foundation Slab
Sewer Septic Tank
New Construction No
Schools
Elementary Schools Mcgee'S Crossroads Elementary School
Middle Schools Mcgees Crossroads
High Schools West Johnston
Others
Tax ID 13e040430
Acceptable Financing Cash, Conventional, FHA, USDA Loan, VA Loan
Listing Terms Cash, Conventional, FHA, USDA Loan, VA Loan
Read Less Info
Want to know what your home might be worth? Contact us for a FREE valuation!

Our team is ready to help you sell your home for the highest possible price ASAP

GET MORE INFORMATION




