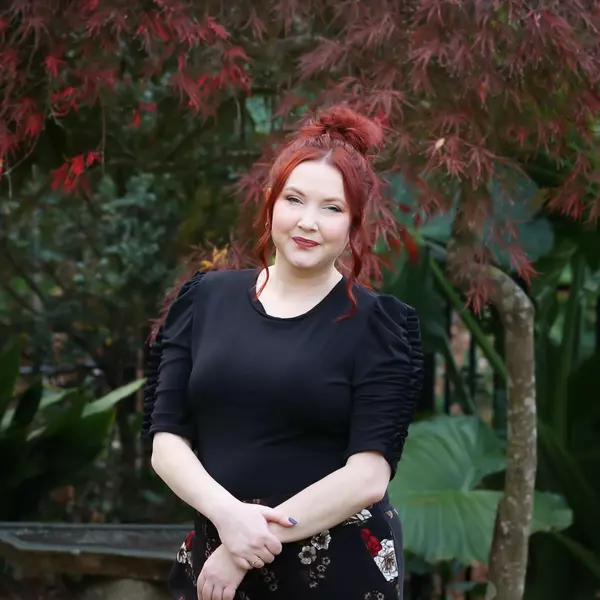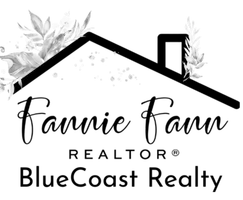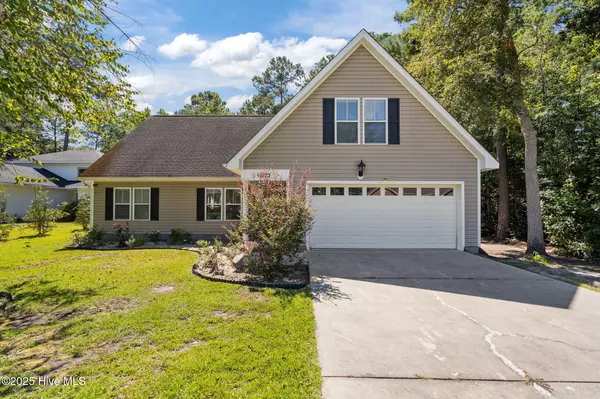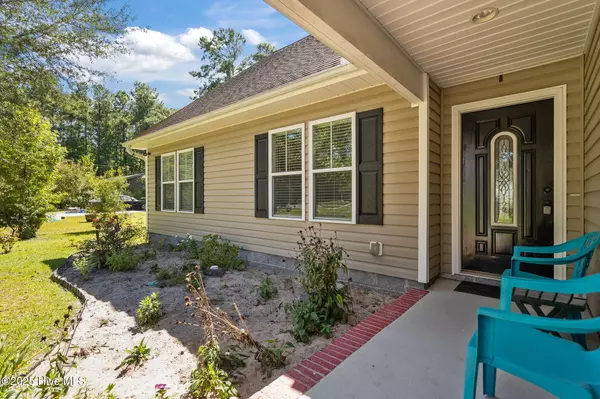For more information regarding the value of a property, please contact us for a free consultation.
Key Details
Sold Price $364,000
Property Type Single Family Home
Sub Type Single Family Residence
Listing Status Sold
Purchase Type For Sale
Square Footage 1,781 sqft
Price per Sqft $204
Subdivision Parkwood Estates
MLS Listing ID 100529010
Sold Date 10/17/25
Style Wood Frame
Bedrooms 3
Full Baths 2
HOA Fees $120
HOA Y/N Yes
Year Built 2008
Annual Tax Amount $1,165
Lot Size 0.742 Acres
Acres 0.74
Lot Dimensions 252.60 x 103.6 x 150 x 70 x 335.70 x 38.78
Property Sub-Type Single Family Residence
Source Hive MLS
Property Description
This 1.5-story home offers the ease of all bedrooms on the main level with a finished second floor for added versatility. Set on one of the larger lots in the neighborhood, it provides more outdoor room than most nearby homes—ideal for gardening, play, or entertaining. The main level features an open layout that connects the kitchen, dining, and living areas for everyday function. Upstairs, the finished area can serve as an office, media room, or playroom. A spacious backyard and convenient access to schools, shopping, and major highways complete the package.
Location
State NC
County Brunswick
Community Parkwood Estates
Zoning Co-Sbr-6000
Direction US-74 W/US-76 W toward Lumberton. Take exit toward Leland. Left onto Mount Misery Rd NE. Continue onto Lanvale Rd. Left onto Old Fayetteville Rd. Right onto Parkwood Dr NE. Right onto National Ave NE. Right onto Echo Dr NE.
Location Details Mainland
Rooms
Primary Bedroom Level Primary Living Area
Interior
Interior Features Master Downstairs, Walk-in Closet(s), Entrance Foyer, Ceiling Fan(s), Pantry
Heating Other, Fireplace(s), Electric, Heat Pump
Cooling Central Air
Appliance Electric Oven, Built-In Microwave, Dishwasher
Exterior
Parking Features Garage Faces Front, On Street, Concrete
Garage Spaces 2.0
Utilities Available Cable Available, Sewer Connected, Water Connected
Amenities Available Maint - Comm Areas
Roof Type Shingle
Porch Patio, Porch
Building
Story 1
Entry Level One and One Half
Foundation Brick/Mortar, Block, Slab
Sewer Public Sewer
Water Public
New Construction No
Schools
Elementary Schools Lincoln
Middle Schools Leland
High Schools North Brunswick
Others
Tax ID 037aa012
Acceptable Financing Cash, Conventional, FHA, VA Loan
Listing Terms Cash, Conventional, FHA, VA Loan
Read Less Info
Want to know what your home might be worth? Contact us for a FREE valuation!
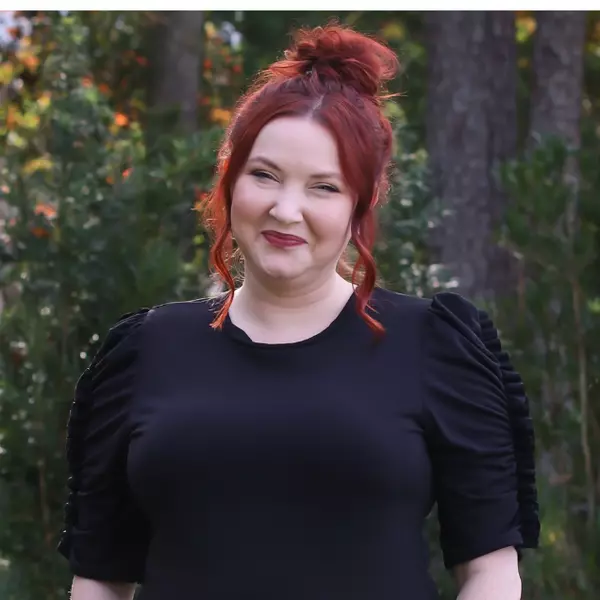
Our team is ready to help you sell your home for the highest possible price ASAP

GET MORE INFORMATION
